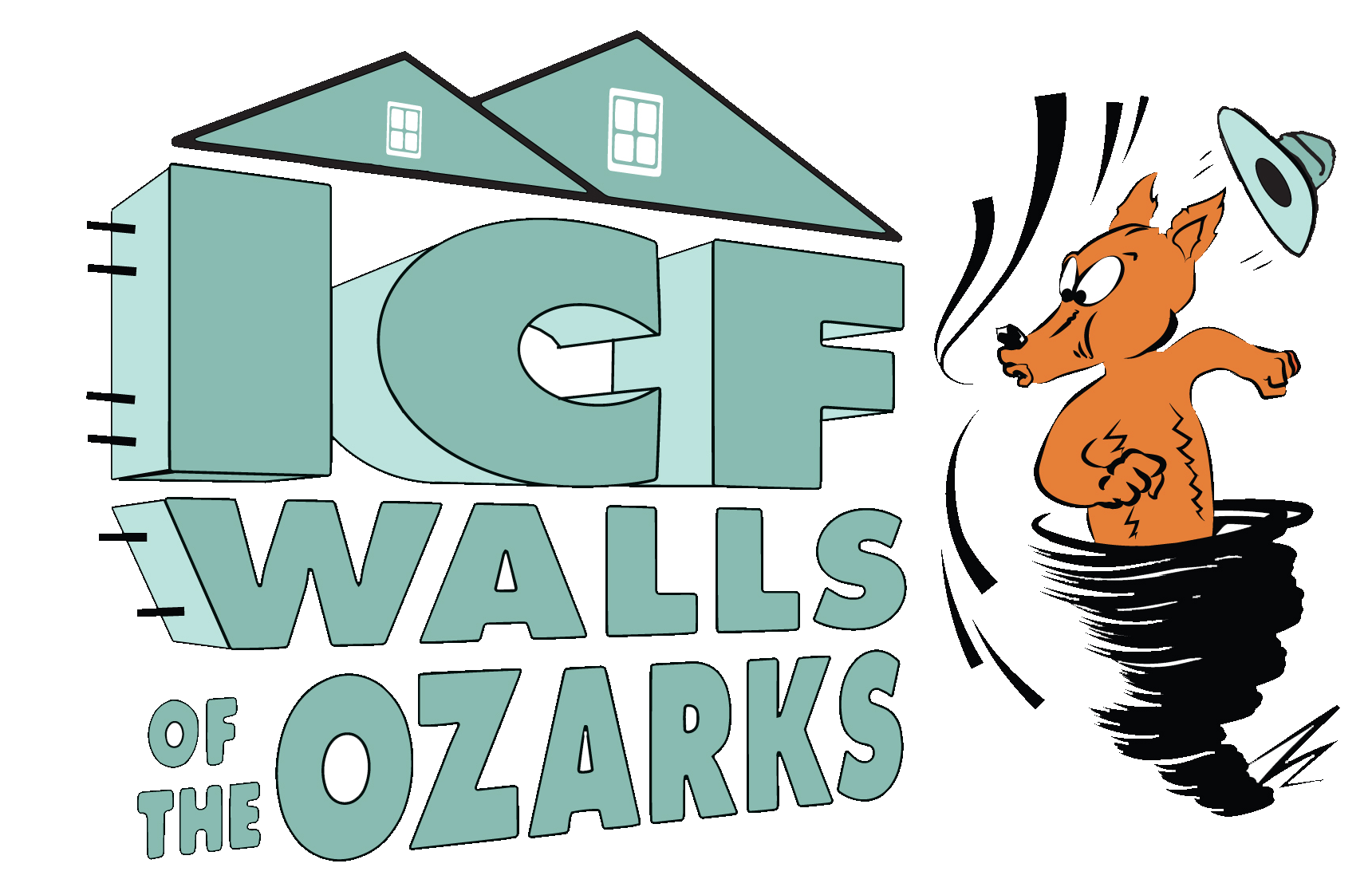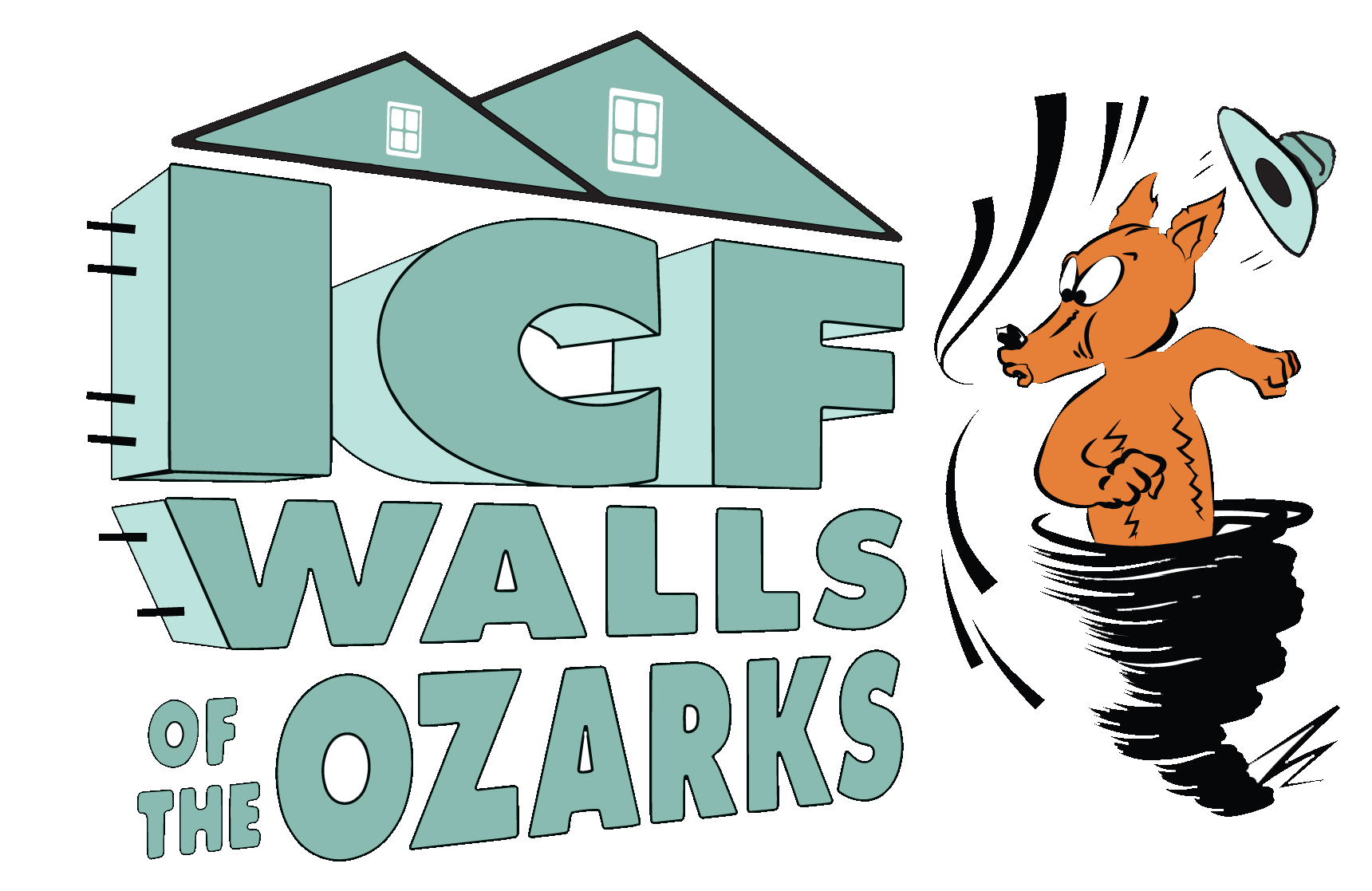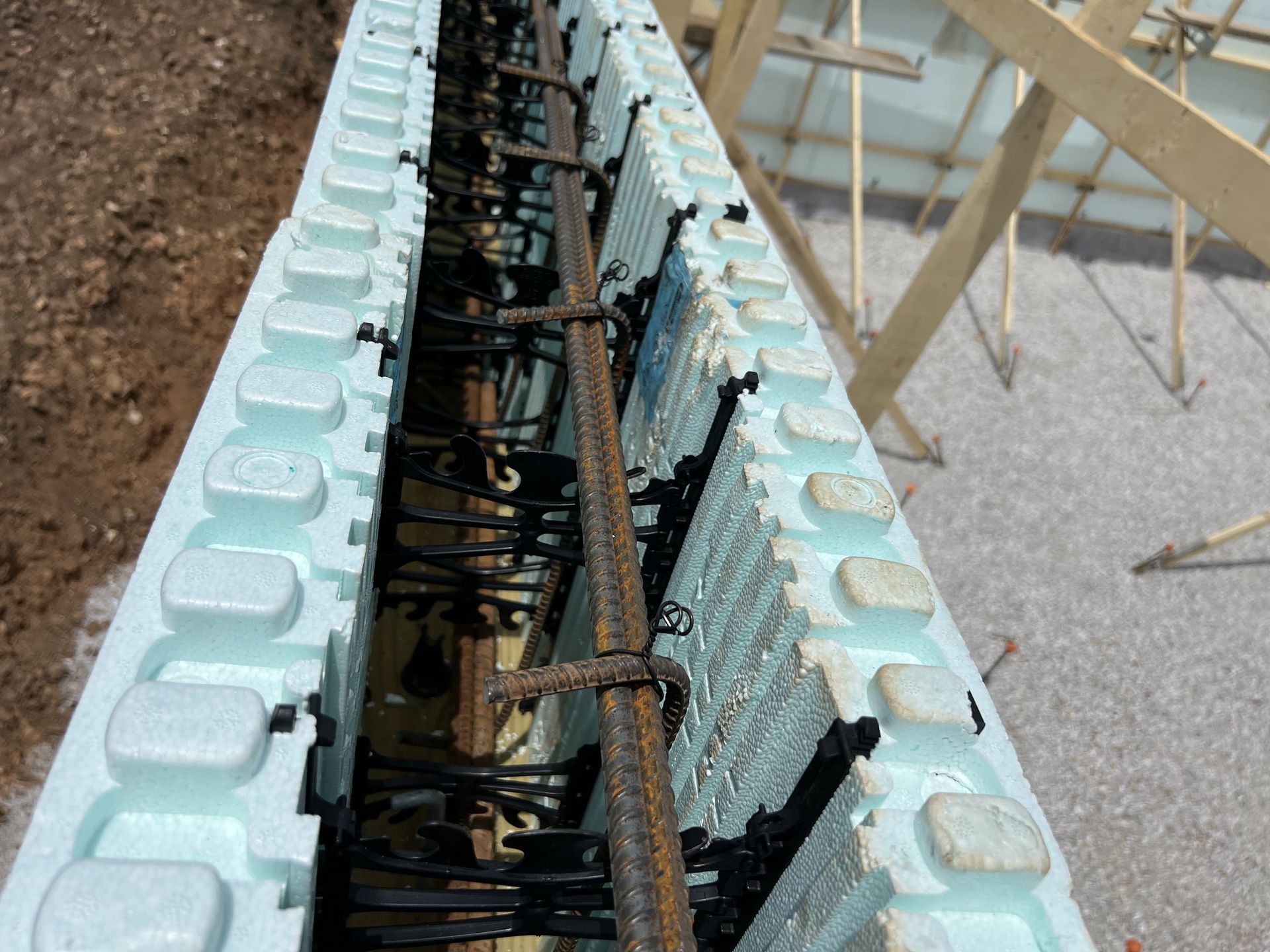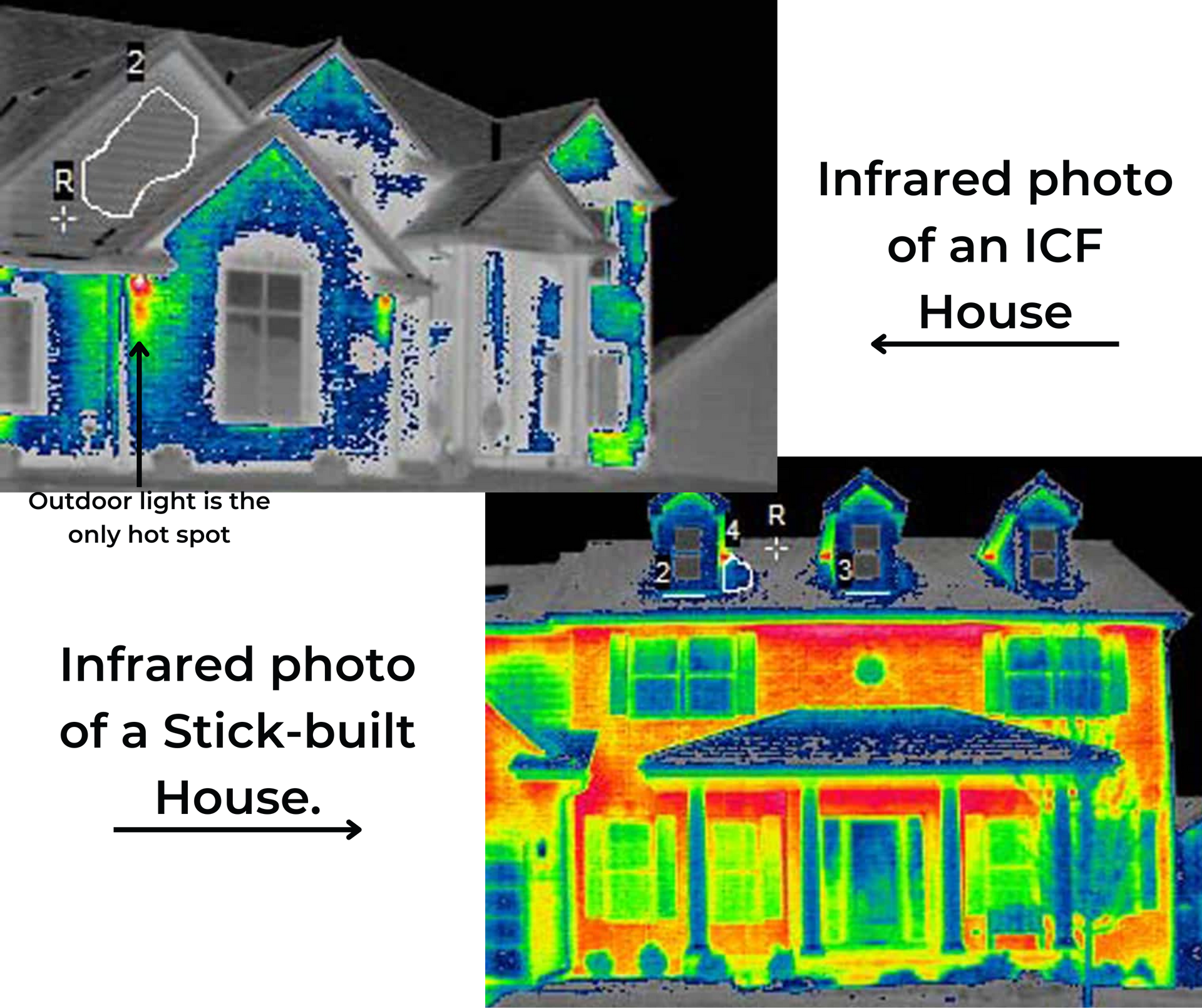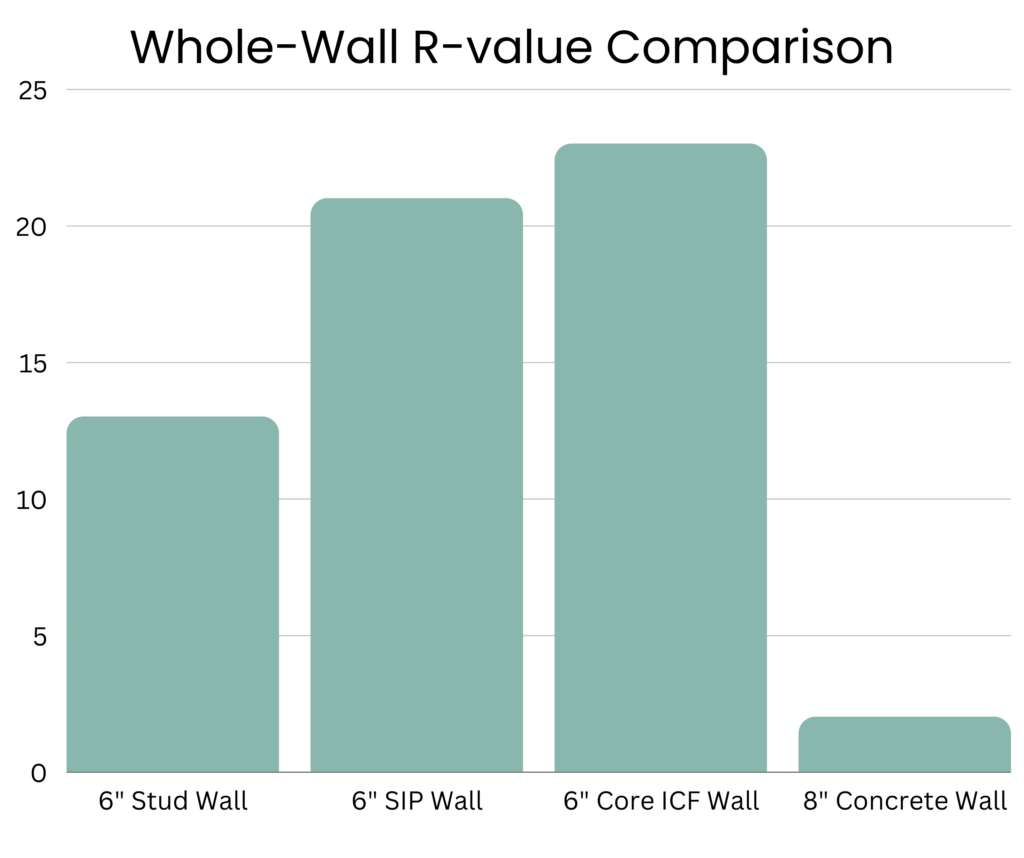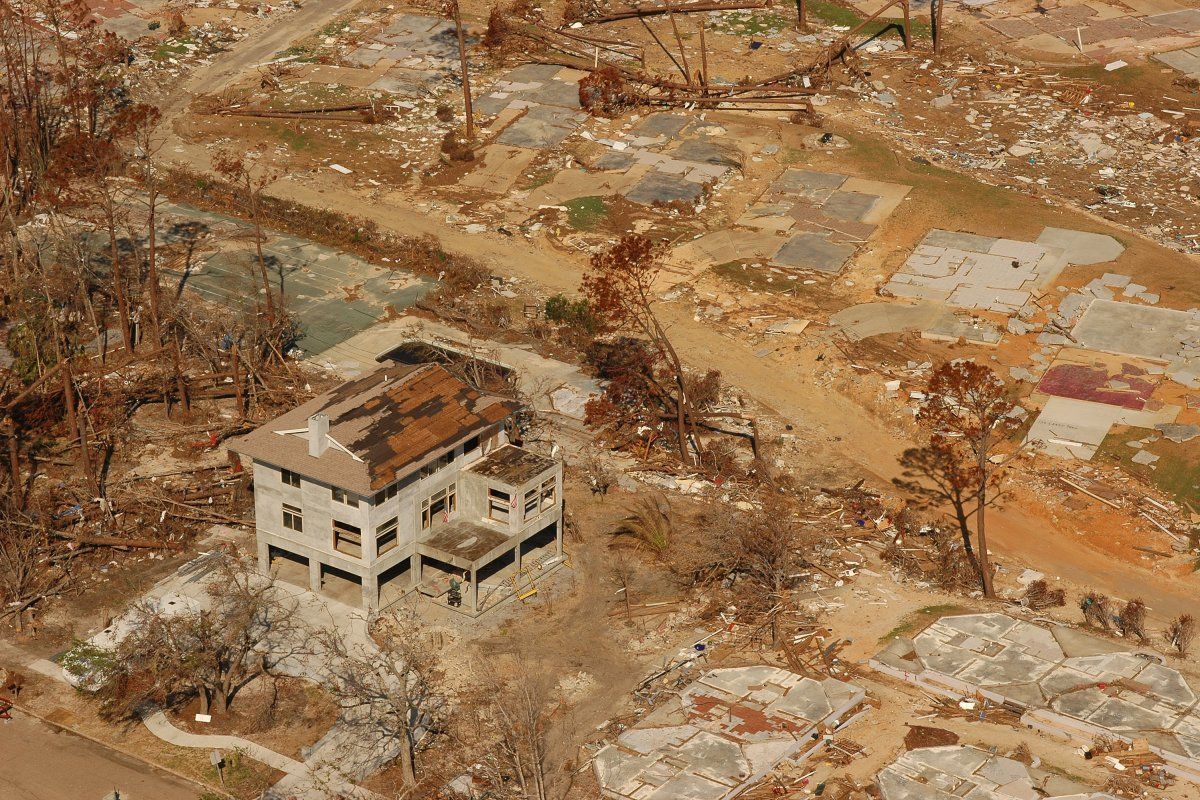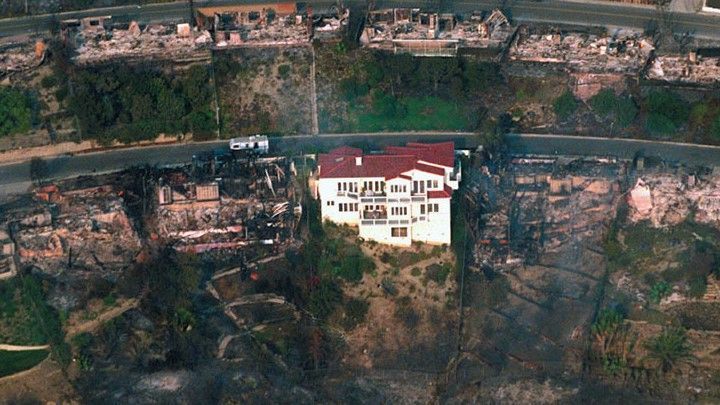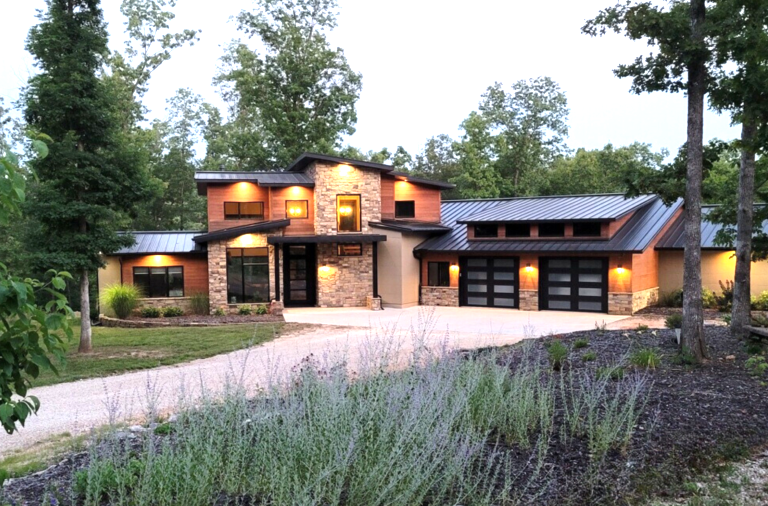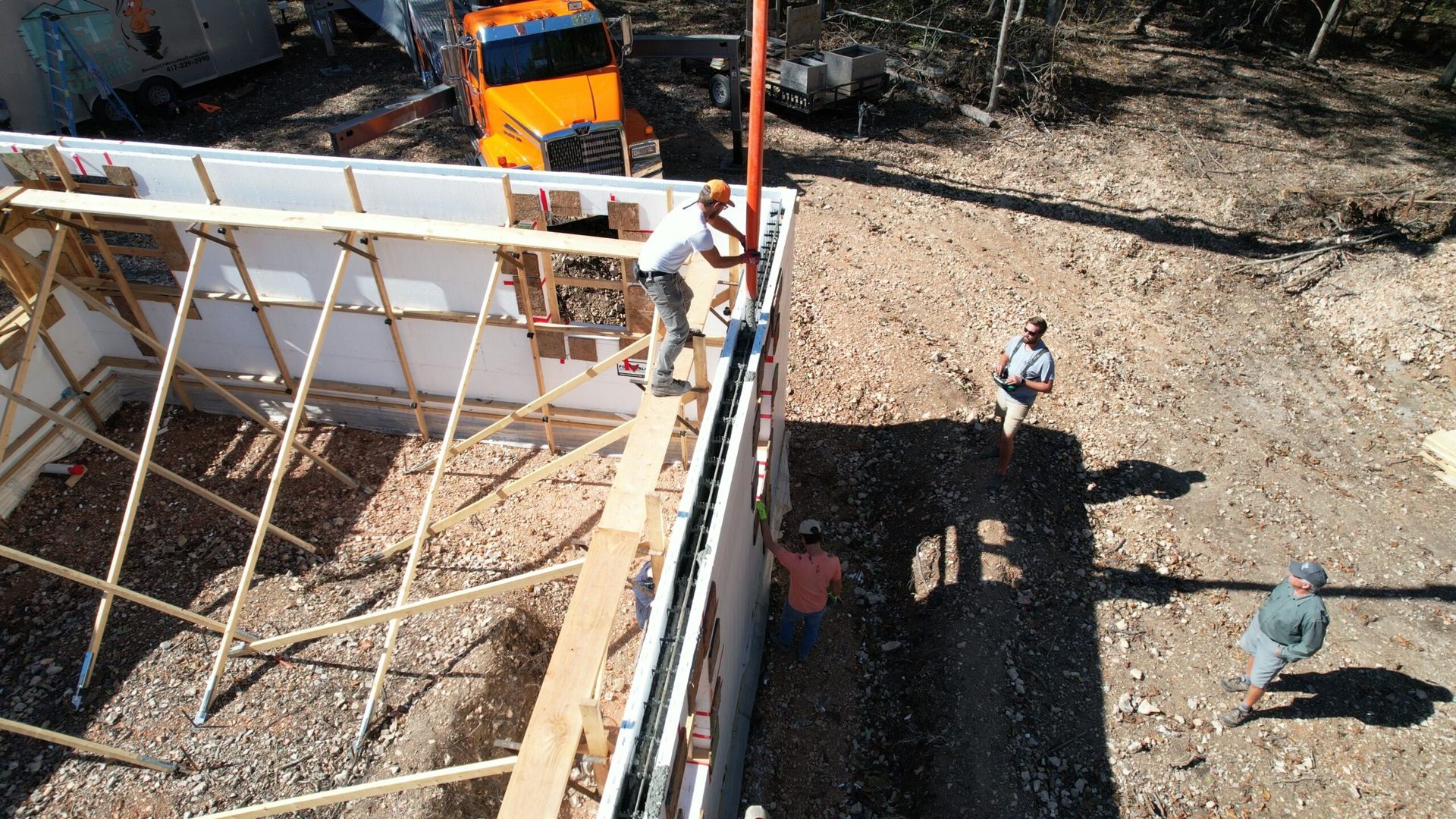ABOUT ICF WALLS OF THE OZARKS
SERVING MISSOURI AND ARKANSAS WITH INSULATED Concrete Form Construction SERVICES
ICF CONTRACTORS | MO & AR
Our Mission
At ICF Walls of the Ozarks, our mission is to deliver the highest quality ICF construction products and services with professionalism, efficiency, and competitive value across Ozark, Jefferson City, St. Louis, Little Rock, and beyond. From Springfield to Northwest Arkansas, and throughout the surrounding regions, we are committed to exceeding expectations by having a team comprised of highly trained ICF block installers. This ensures that every project—from homes to ICF additions—is built with precision and expertise. Our dedication to quality allows us to consistently outshine both conventional builds and our competitors.
Locally owned and operated, ICF Walls of the Ozarks is more than a company—it’s a testament to David and Nancy’s dedication to quality, innovation, and the belief that your home should work as hard for you as you do, no matter where you are.
what is insulated concrete forms (ICF)?
Insulated Concrete Forms (ICF) are a modern building material designed for those seeking energy-efficient homes that offer superior protection against natural disasters. ICF walls are made from reinforced concrete poured between two layers of high-quality insulation, creating a structure that is exceptionally strong, durable, and resistant to extreme weather conditions like high winds, floods, and fires. This construction method not only provides a safer living environment but also drastically reduces utility costs by maintaining consistent indoor temperatures, which lowers heating and cooling expenses. Additionally, ICF homes are highly effective in preventing water damage and mold growth, thanks to their solid, waterproof construction.
What Sets us apart | ICF Legacy System
Our Legacy System features ICF walls with monolithic footers, ensuring a seamless and robust foundation. It also incorporates waterproof concrete additives for enhanced durability and moisture resistance. Additionally, the system includes an engineered truss design with a superior tie-down method, providing exceptional strength and stability for the entire structure.
ICF AS THE FOUNDATION
Our construction approach centers around Insulated Concrete Forms (ICF) as the primary component, featuring a robust 11 3/4" wall that provides exceptional wind resistance up to 250 MPH. With two layers of continuous insulation, our ICF walls not only offer superior protection against storms but also significantly reduce monthly utility costs, creating energy-efficient and quiet living spaces.
PREVENTING RISING DAMP
Rising damp is a common issue in concrete footings and foundations, but we address this concern with the innovative FastFoot system, which allows for a monolithic pour of both footers and walls. By adding waterproof additives to our concrete mix, we eliminate the risk of rising damp and all cold breaks within our walls, ensuring a durable and dry foundation for your home.
ENHANCED ROOF SYSTEMS
The roof system is a critical component of any build, and we have enhanced it beyond standard ICF practices. Our engineered trusses, designed in collaboration with a local company, can withstand winds up to 200 MPH. We then use Simpson tie downs to attach the trusses, as opposed to the standard, less superior hurricane clip. Even when using other roof systems, we incorporate Simpson Ties to enhance durability and resistance.
Energy Efficiency with ICF Homes IN MISSOURI & ARKANSAS
2 Layers of Insulation
Our walls have 2 continuous layers of EPS foam to provide better insulating power.
Infrared of an ICF Home
The only source of heat (the red and orange are of the photo) is the porch light that is turned on.
Heat Flow Resistance
An ICF wall has the highest rating R-value when compared to other building methods. (We can increase the R-value of our forms if you would like even more performance.)
Increased safety with ICF Homes in MO & AR
TORNADO RESISTANT
ICF homes have withstood an F5 tornado. Here's an ICF home after taking a direct hit from a tornado. The owner was inside and unharmed.
*This home did not have our engineered truss system to better protect their roof*
HURRICANE RESISTANT
ICF homes have withstood Category 5 Hurricanes. This home was still standing after Hurricane Katrina.
WILDFIRE RESISTANT
ICF homes have withstood wildfires. This home survived a California wildfire. Unfortunately, the neighboring wood-framed homes did not.
ADDITIONAL BENEFITS OF ICF Homes
SOUND RESISTANCE
Our Legacy Homes provides a STC (sound transmission class) of 54. Most codes require a STC of 50 for apartments or hotels, a rate at which you can faintly hear very loud sounds.
PEST RESISTANCE
Our walls and footers are poured together, creating a continuous seal throughout your home, decreasing the amount of entries available to pests. ICF homes are also termite resistant, as they offer no nutrients or quick access to wood.
IMPROVED AIR QUALITY
Due to the airtightness of an ICF home, not only are you able to keep your temperatures consistent, you can also regulate your air quality. Add an ERV (HRV) System to bring in fresh air and control the humidity. You can then add other filters that eliminate allergens, bacteria, etc. to give you the clean air quality you want in your home.
DESIGN CUSTOMIZATIONS
ICF construction allows the same range of possibilities as any other construction method. It easily accommodates curved and angled walls, and the seamless application and installation of siding, framing, utilities, etc. Additionally, ICF can be incorporated with existing structures, regardless of their composition.
Get to know our icf team IN MO & AR
Meet the team behind ICF Walls of the Ozarks, who bring decades of experience and a passion for innovative construction to every project. Our experts are committed to building energy-efficient, disaster-resistant homes that stand the test of time. Get to know the people who make it all happen, combining their skills and knowledge to deliver exceptional quality and customer satisfaction.
MEET THE FOUNDERS
MEET THE FOUNDERSMEET OUR TEAM
MEET OUR TEAMOUR ICF SERVICES IN MO & AR
Explore our comprehensive ICF services to discover how we can enhance your construction project with unmatched durability, energy efficiency, and safety. Whether you need full-service ICF construction or specific support for footers, walls, and dry-in phases, our expertise will bring your vision to life.
contact us
-
CALL
Calling is best suited for general questions about ICF and our company, including our Legacy system and timelines.
-
CONNECT ON FACEBOOK
Messaging us on Facebook will provide a similar experience to calling, allowing you to get quick answers to general inquiries.
-
EMAIL
Emailing us is the best way to get an estimate started.
Please send us your plans or, at the very least, your dimensions and wall heights. We can then set up a call or meeting to discuss in detail if needed.
-
BOOK A MEETING
We can book an in-office or Microsoft Teams meeting, which is a great way to review plans together and see our Legacy system up close.
-
SCHEDULE A TOUR
This option is ideal for presenting an estimate or as the final step in deciding to build with ICF and/or ICF Walls of the Ozarks. The tour lasts 2 hours and is very in-depth and informative, showcasing one of our Legacy Homes.
Service Areas
CONNECT
HOURS
Mon - Fri: 7am-5pm
Sat & Sun: Closed
© 2024 ICF Walls of the Ozarks All Rights Reserved
