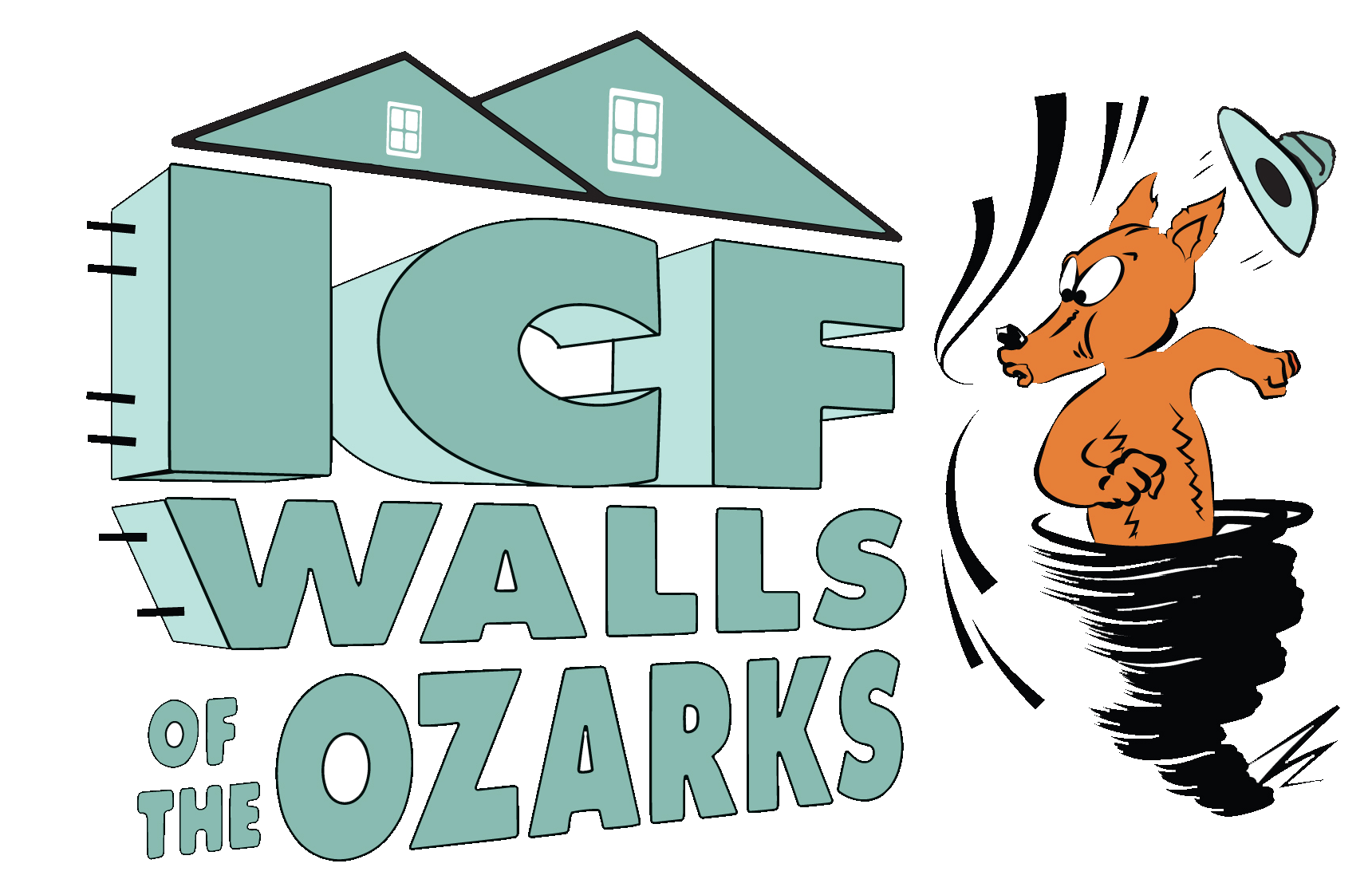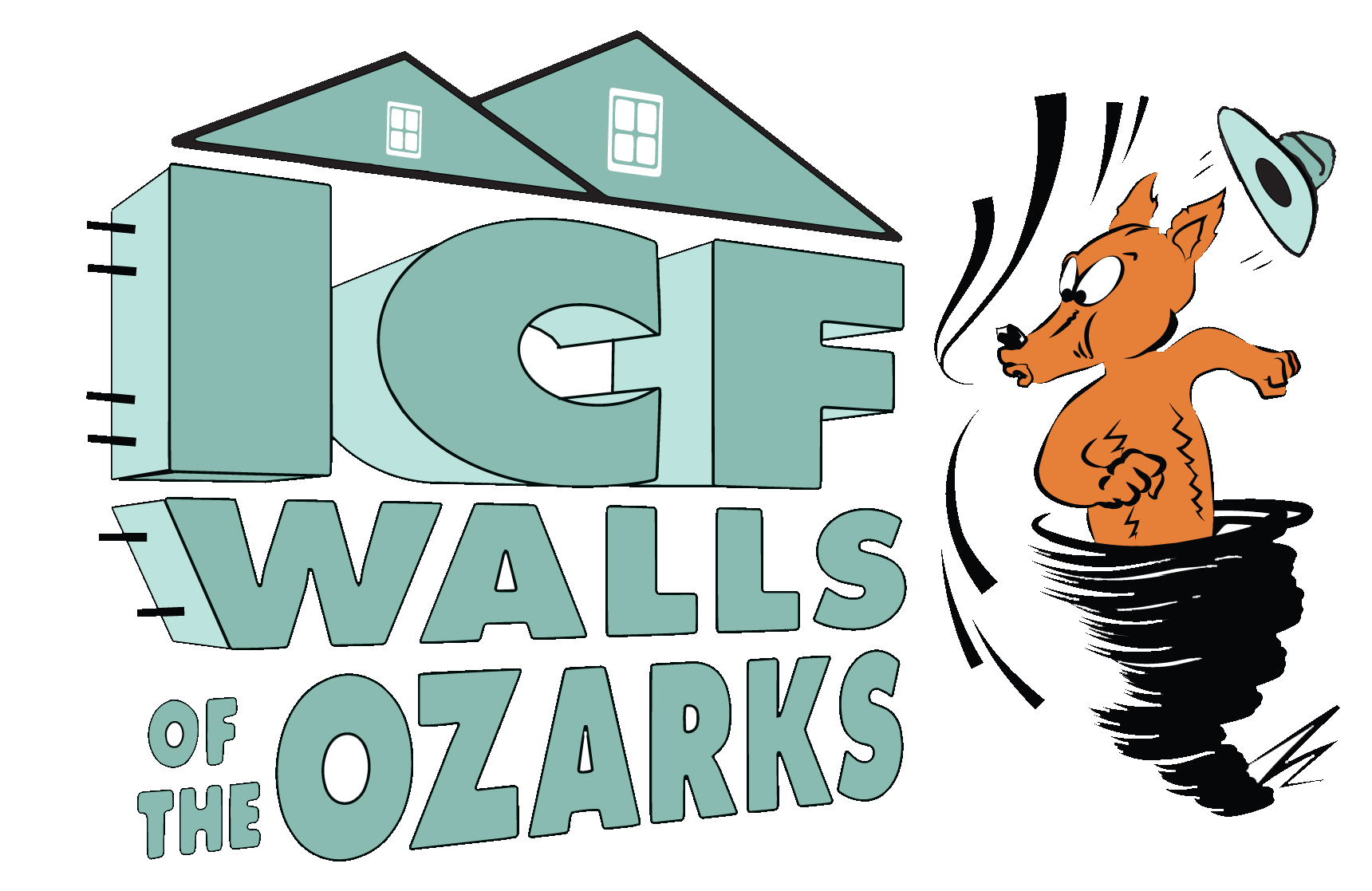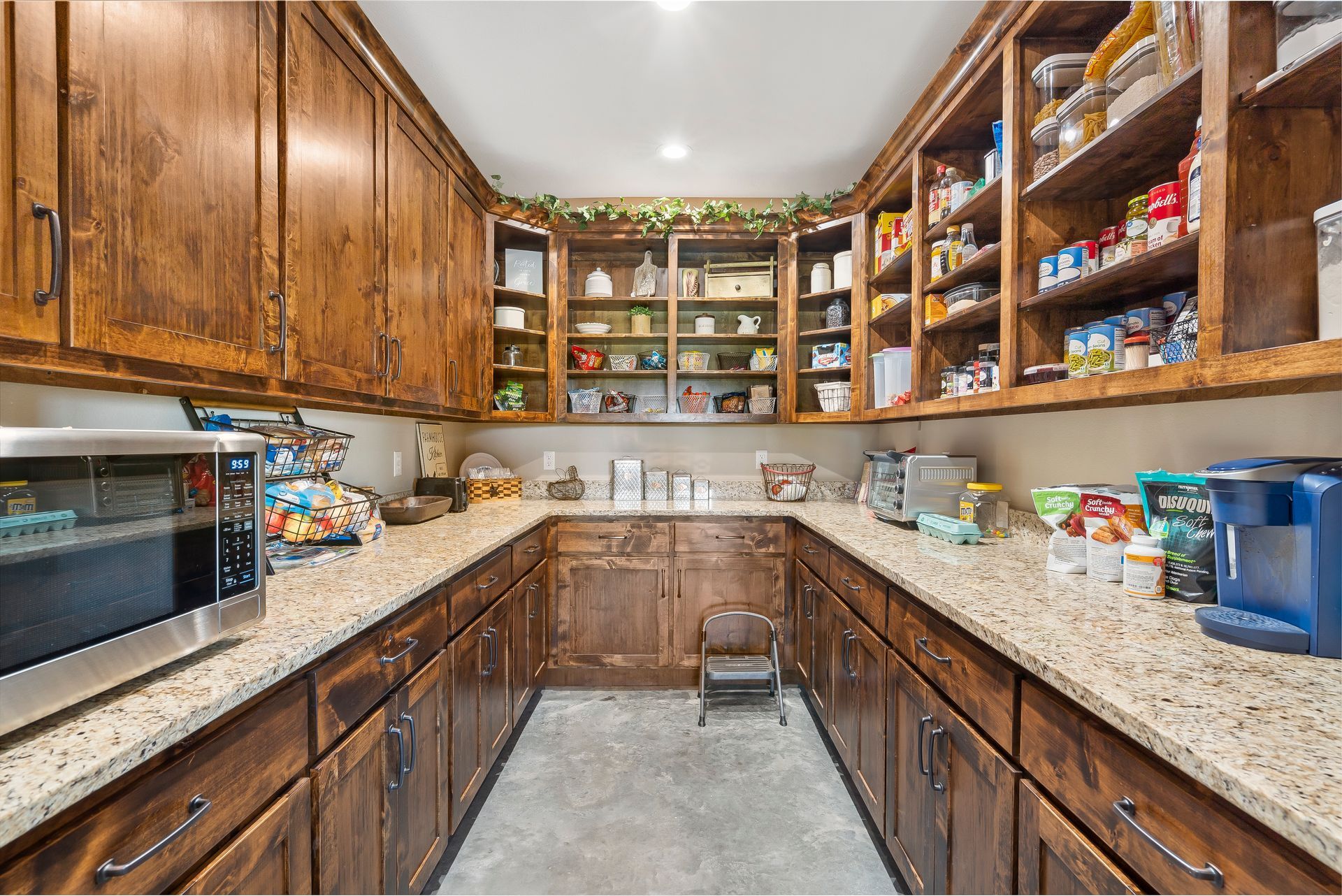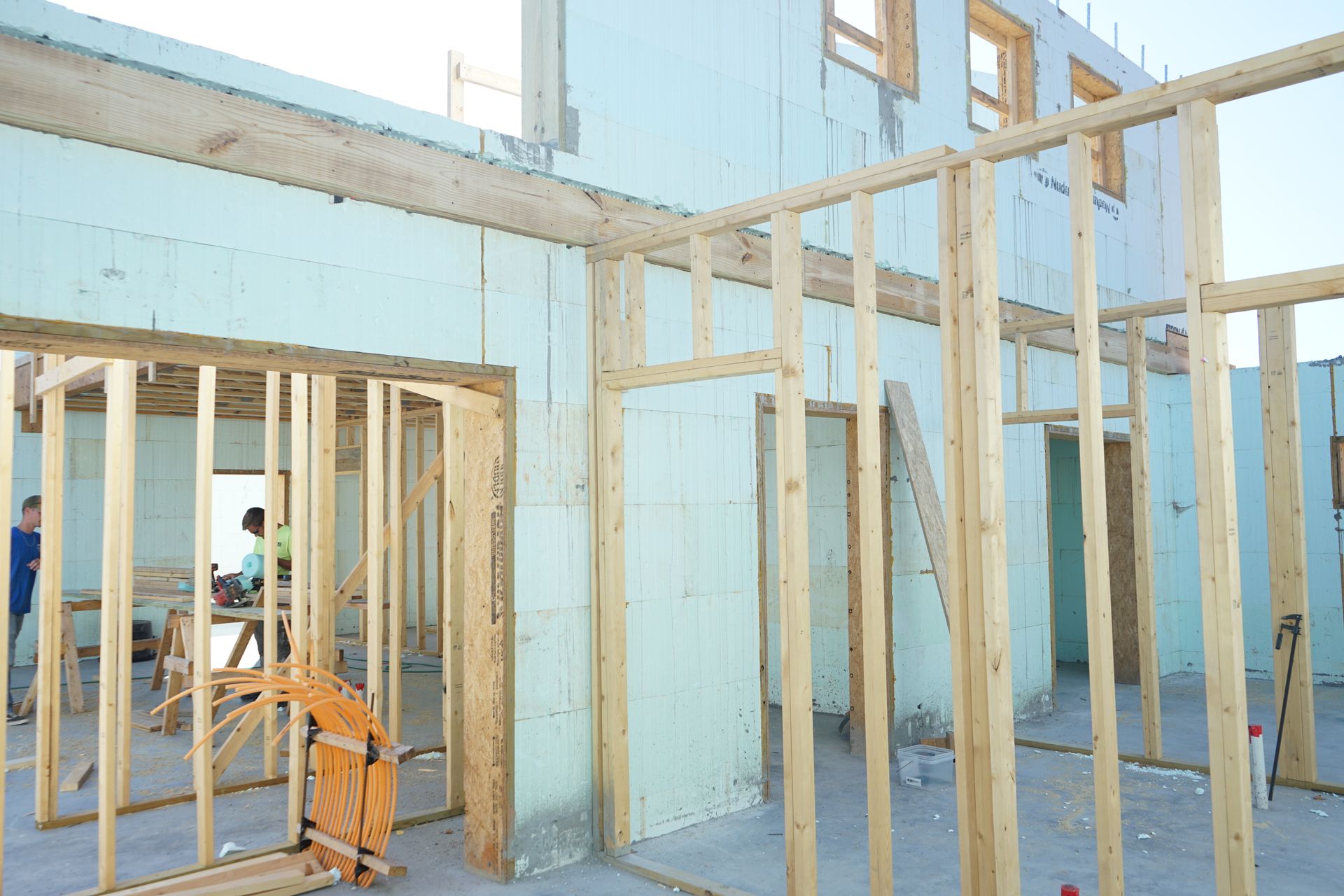Construct Your ICF Home With These 2023 Popular Designs Now!
At ICF Walls of the Ozarks, we are proud to offer a wide range of general contracting options for your new home, including our flagship service: full-custom ICF home builds. With the ability to apply any exterior/interior finish, our Insulated Concrete Form (ICF) homes offer unparalleled versatility, allowing you to bring your vision to life.
Imagine a home that perfectly captures your style and preferences while incorporating the safety and eco-friendly features we are known for. That’s what we strive to provide. Our team of skilled professionals is dedicated to delivering a home that exceeds your expectations, from excavation to move-in ready.
When it comes to architectural styles, the options are truly limitless. As we look towards the biggest architectural trends of 2023, we are excited to offer you the opportunity to embrace these trends in your custom-built ICF home. Here are just a few examples of the architectural styles that are making waves in the design world.
Contemporary
Step into the 21st century and discover the captivating world of contemporary homes. In this architectural era, traditional forms have faded away, allowing innovative influences to take center stage. The use of unconventional materials and cutting-edge technology make these remarkable houses stand out. While contemporary homes may appear simple at first glance, they are typically built with the latest advancements in construction techniques and materials.
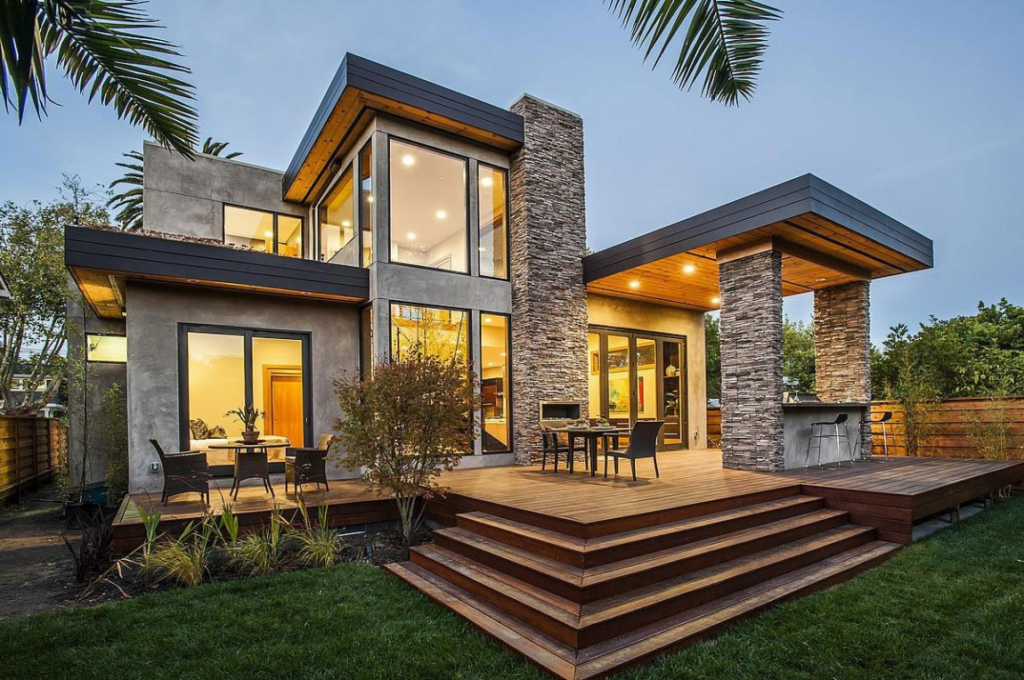
Contemporary architecture embraces the principles of openness, natural light, and seamless transitions. These homes feature an abundance of windows that invite the outdoors inside. Open floor plans create a sense of spaciousness, promoting a fluid flow and accommodating modern lifestyles. Sleek finishes add a touch of sophistication, amplifying the contemporary aesthetic.
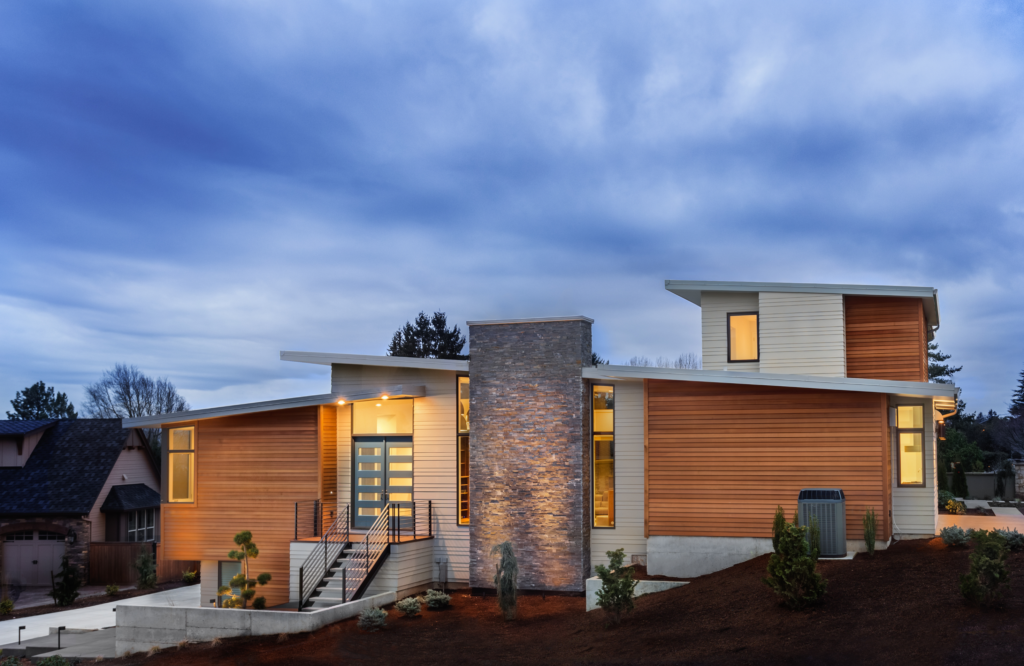
When it comes to the characteristics of contemporary homes, asymmetrical facades take the spotlight, creating visually intriguing exteriors. These homes often span multiple stories, providing ample space for living and customization. Minimal decoration is a key principle, with only essential elements incorporated into the design. Subtle tones and neutral colors, such as browns, grays, blacks, and whites, prevail, allowing architectural details to shine and make a statement.
Industrial
The trend of industrial-style homes is thought to have originated in Manhattan during the late 1960s when visionaries began repurposing industrial spaces into living environments. These individuals rented vast industrial warehouses and transformed them into stunning homes. Working from a blank canvas, they defied traditional methods of creating living spaces, resulting in the birth of the iconic loft concept.
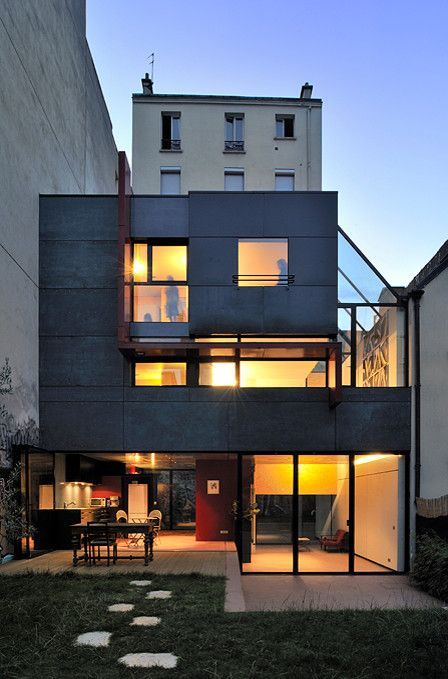
These homes draw inspiration from repurposed factories, embracing the rugged appeal of exposed concrete, brick, pipes, support beams, and ventilator tubes. This style is renowned for its minimalistic approach, focusing on simplicity and functionality. By eliminating unnecessary embellishments, industrial homes offer a raw aesthetic that celebrates the beauty of simplicity.
There are several advantages to embracing industrial style in your home. Firstly, the open space concept allows for freedom and flexibility in design. With minimal internal walls, you can create a layout that suits your needs and preferences. Additionally, industrial style celebrates simple materials, allowing the inherent beauty of raw elements to shine. The use of metal and wood creates a captivating visual contrast that adds warmth and character to the space. Neutral colors dominate the palette, providing a harmonious backdrop for your personal touches.
Modern Farmhouse
Inspired by the timeless charm of traditional farmhouses, a new style of farmhouse has emerged, blending classic elements with modern twists. This trend celebrates the cozy and rustic ambiance of traditional farm living while incorporating contemporary design elements.
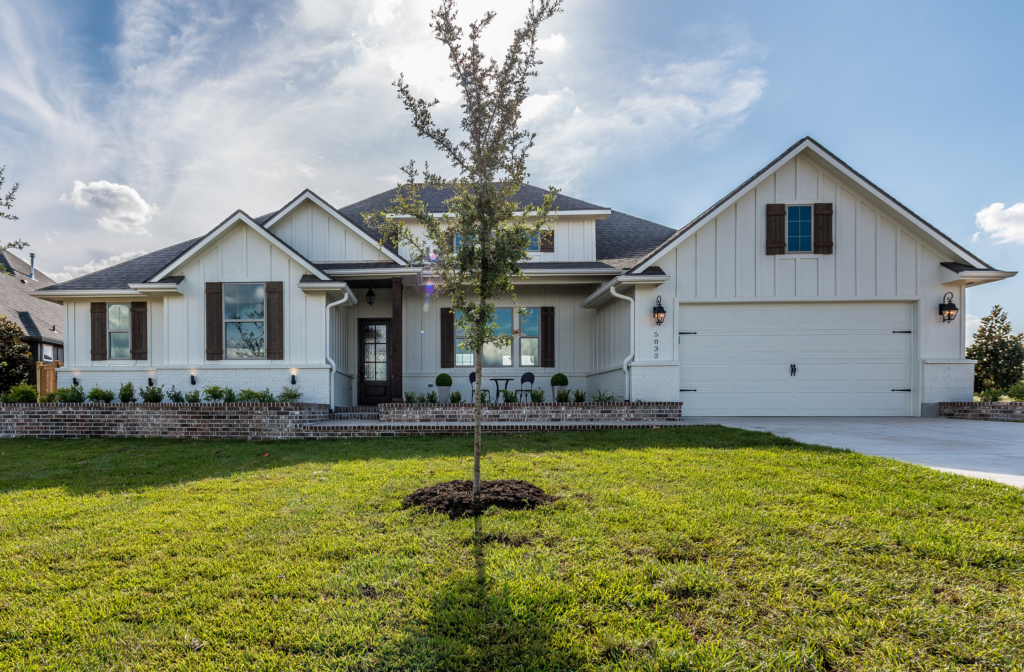
Modern Farmhouses are known for their inviting and warm aesthetic. They embrace natural materials and an organic color palette, creating a harmonious blend of textures. One of the hallmarks of this style is the use of reclaimed wood, which adds a touch of authenticity and character. You’ll often find it featured in mantles, accent walls, beams, and other statement pieces, providing a rustic and earthy charm.
The are several iconic features of this architectural style. A front porch is a must, serving as a gathering place for family and friends, where memories are made and conversations flow. Another characteristic often seen in Modern Farmhouse design is the use of metal roofs, which not only add durability but also contribute to the architectural appeal.
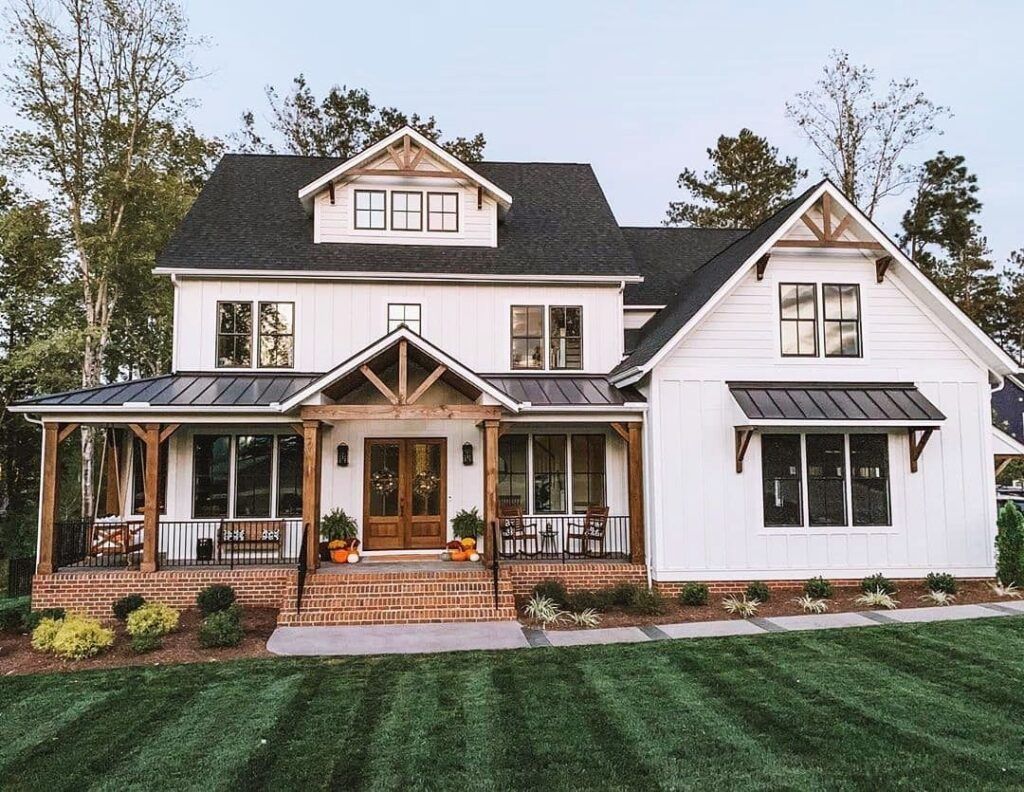
Shiplap, a type of wooden board used as interior or exterior siding, is a signature element of this style. It’s simple yet distinctive horizontal pattern adds texture and visual interest to walls. Board-and-batten siding, featuring wide vertical boards with narrower strips in between, is also commonly used, further enhancing the farmhouse aesthetic.
Barn doors, add a touch of rustic charm while offering practical space-saving solutions. Exposed beams are another popular feature, adding architectural interest and a sense of authenticity to the space.Wide plank floors, often in a distressed or reclaimed finish, contribute to the farmhouse feel and provide a sense of history and timelessness. Additionally, 2-over-2 windows, characterized by a four-pane design, are commonly used, evoking a classic and traditional farmhouse appeal.
Ranch House
Emerging in the 1920s and drawing inspiration from colonial Spanish architecture, Ranch homes captivated the imagination with their grandeur and functionality. Originally designed as one-story dwellings for ranchers, these houses encompassed all the essential elements of a home in one expansive structure. These homes offered ample space for both living and working areas. The design prioritized functionality and convenience, ensuring that all necessary elements of daily life were incorporated within a single dwelling.
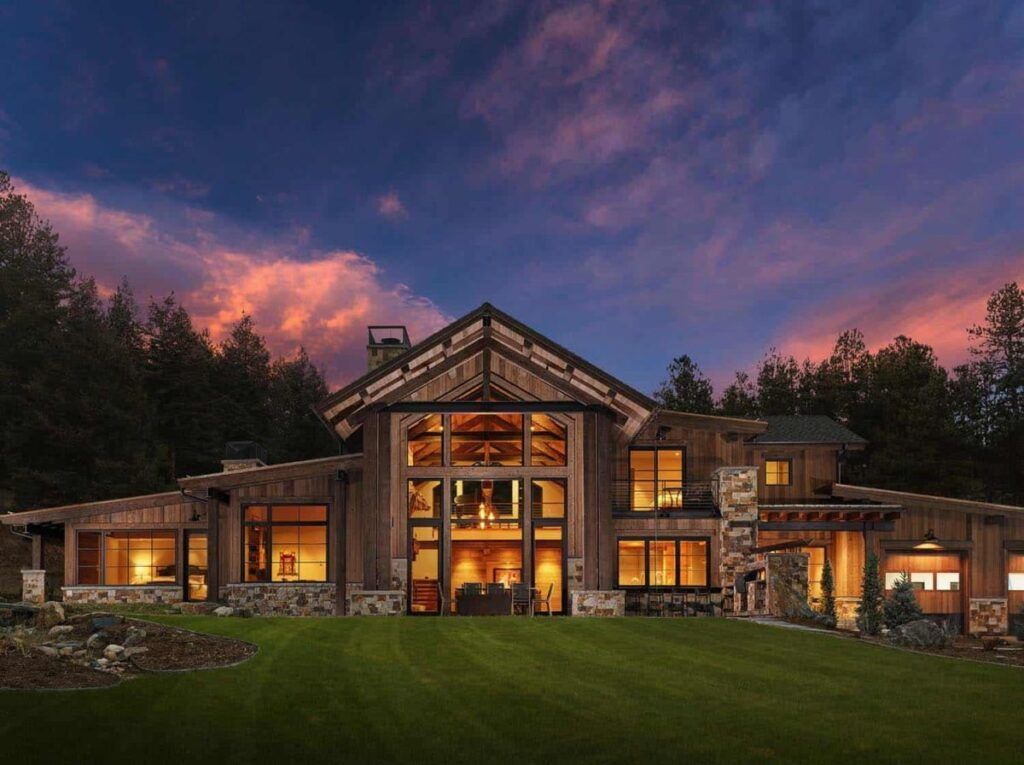
Over time, the Spanish Colonial Ranch style evolved, giving rise to various subtypes and adaptations. These subsequent ranch-style homes retained the fundamental principles of the original design while incorporating different features and elements. As a result, the style diversified and accounted for a significant percentage of homes built during the early 20th century. Let’s explore the different types of ranch styles and their distinctive characteristics:
- Raised Ranch: This style cleverly maximizes the use of space by providing the option to expand vertically. Upon entering, you’ll have the choice to ascend or descend to different living areas. The raised ranch design aims to optimize the covered area while maintaining functionality and accessibility.
- Suburban Ranch: The suburban ranch emphasizes the integration of outdoor spaces, seamlessly blending the outdoors with the interior design. Outdoor areas become an extension of the living space, providing opportunities for relaxation and entertainment. This style celebrates the harmony between nature and the built environment.
- Split-Level Ranch: Split-level ranch homes offer a unique three-level living experience. The main level typically hosts common areas, while the upstairs is dedicated to bedrooms. Descending to the lower level reveals another living area or additional rooms. This design allows for designated spaces while maintaining an open and interconnected feel.
- California Ranch: The California ranch style often features an L or U-shaped layout, with a central courtyard at its heart. This design fosters a sense of privacy while promoting an indoor-outdoor lifestyle. The courtyard becomes a serene oasis, blurring the boundaries between interior and exterior spaces.
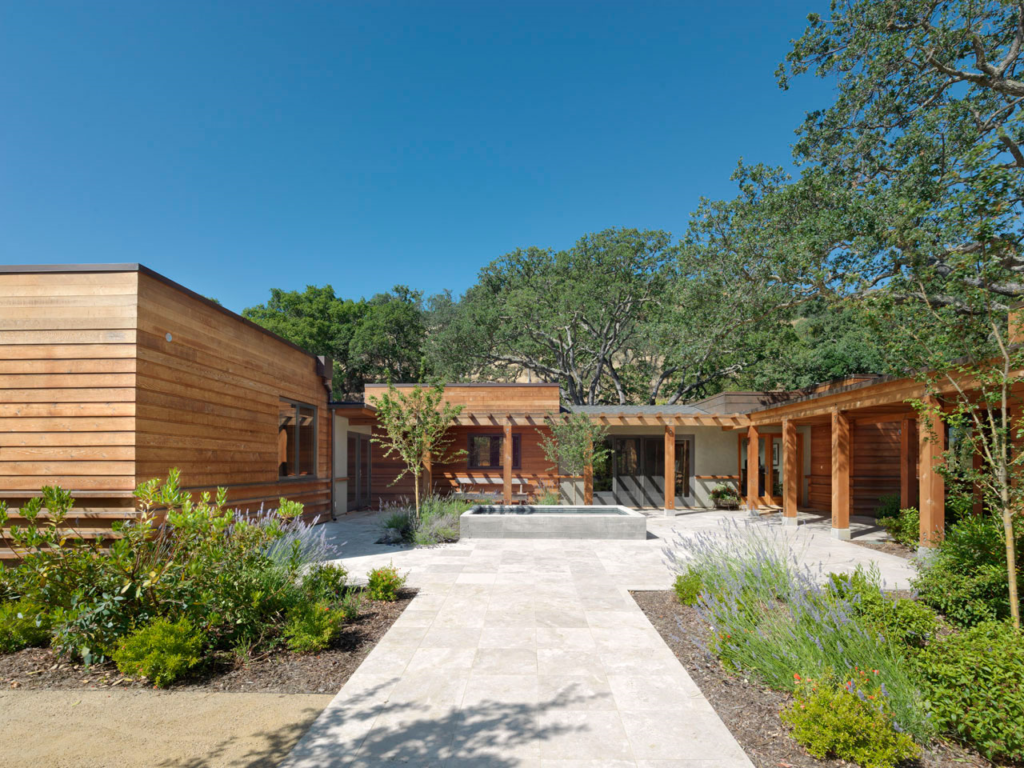
Common characteristics found across different ranch styles include an asymmetrical design, hipped roofs with wide eaves, and an open floor plan. Ranch homes embrace simplicity and modest exterior decoration, highlighting clean lines and uncluttered facades.
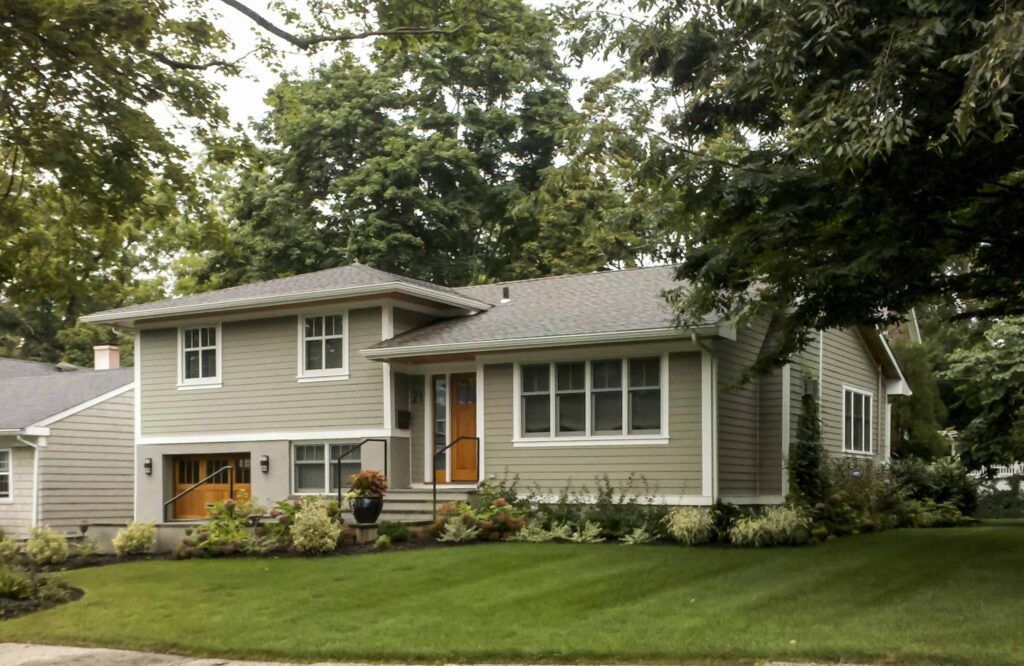
Sliding doors and large windows are prevalent features, allowing an abundance of natural light to flood the interior and establishing a seamless connection with the outdoors. These design choices not only enhance the overall aesthetics but also create a bright and inviting atmosphere.
Attached garages are another practical feature of ranch-style homes, providing easy access and convenience. They blend seamlessly with the design, adding functionality while maintaining the home’s cohesive appearance.
We take pride in our commitment to safety and eco-friendliness, ensuring that your new home not only reflects your vision but also incorporates sustainable features. From excavation to move-in ready, our team will work tirelessly to exceed your expectations. As we embrace the architectural trends of 2023, we invite you to join us on a journey of innovation and design excellence in your custom-built ICF home. The possibilities are endless, and we can’t wait to bring your dream home to life.
Sources:
10 Architectural Elements for a Modern Farmhouse
The Characteristics that Define a Ranch Style Home
The Characteristics that Define a Contemporary Home
