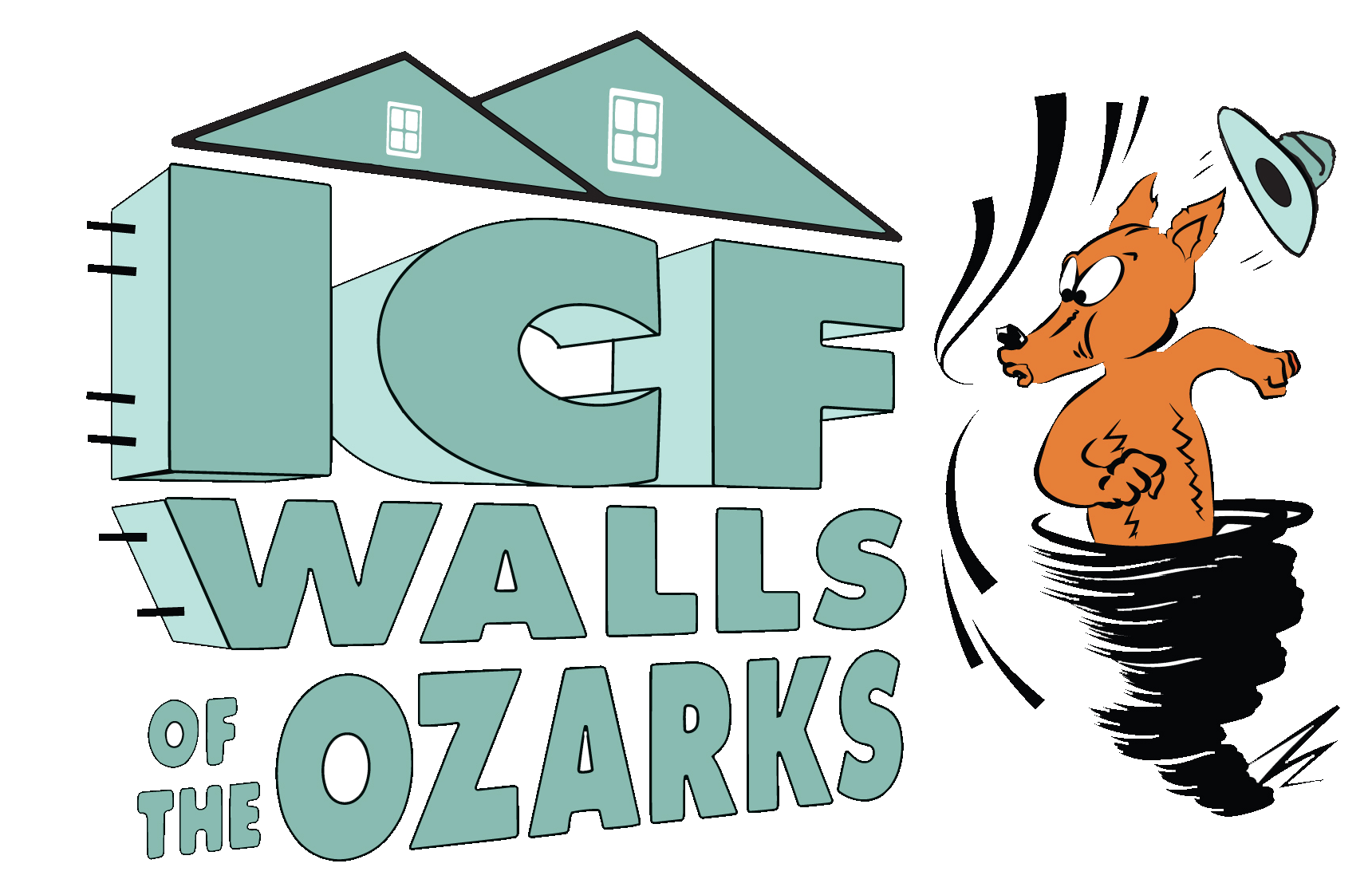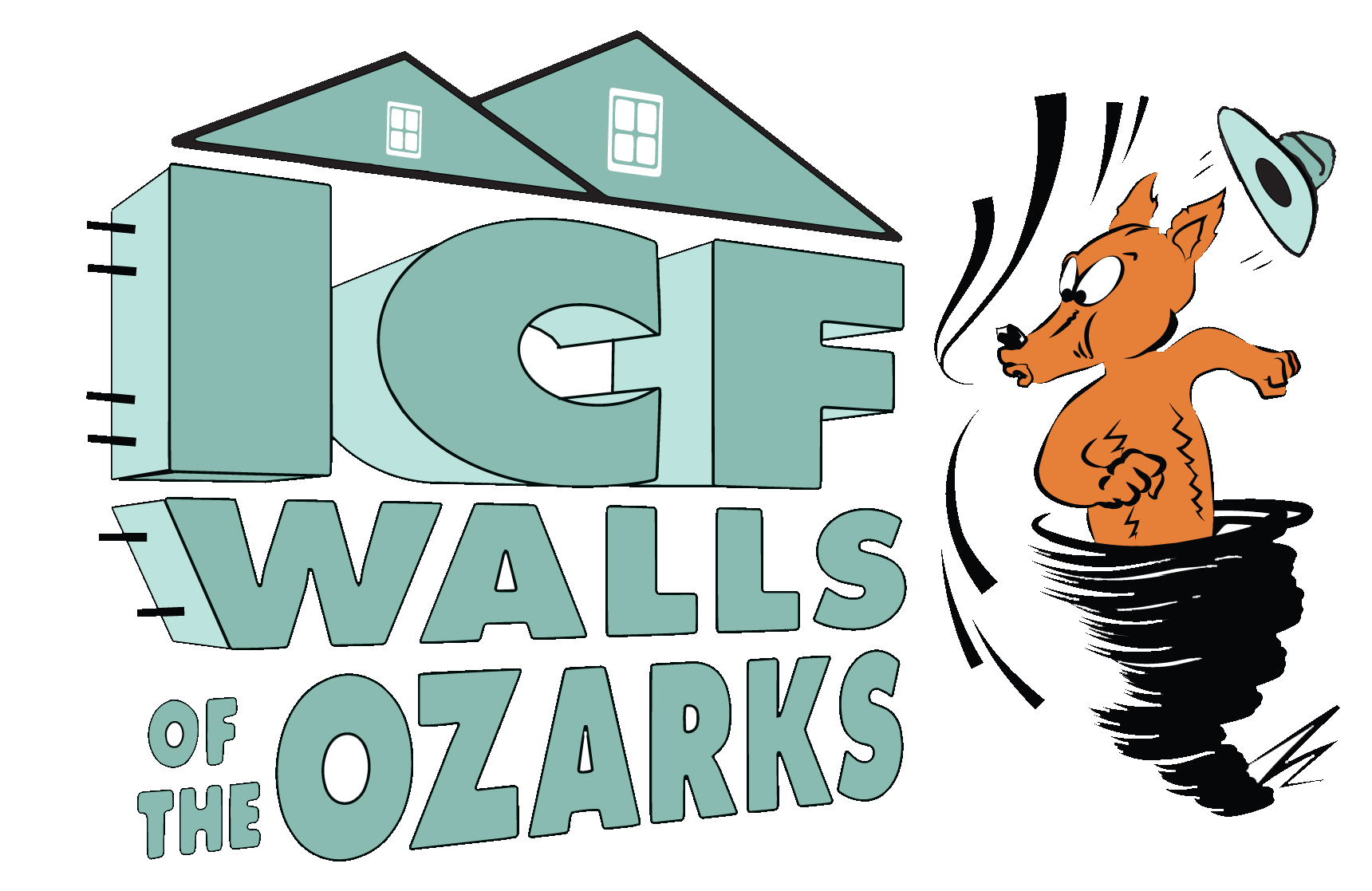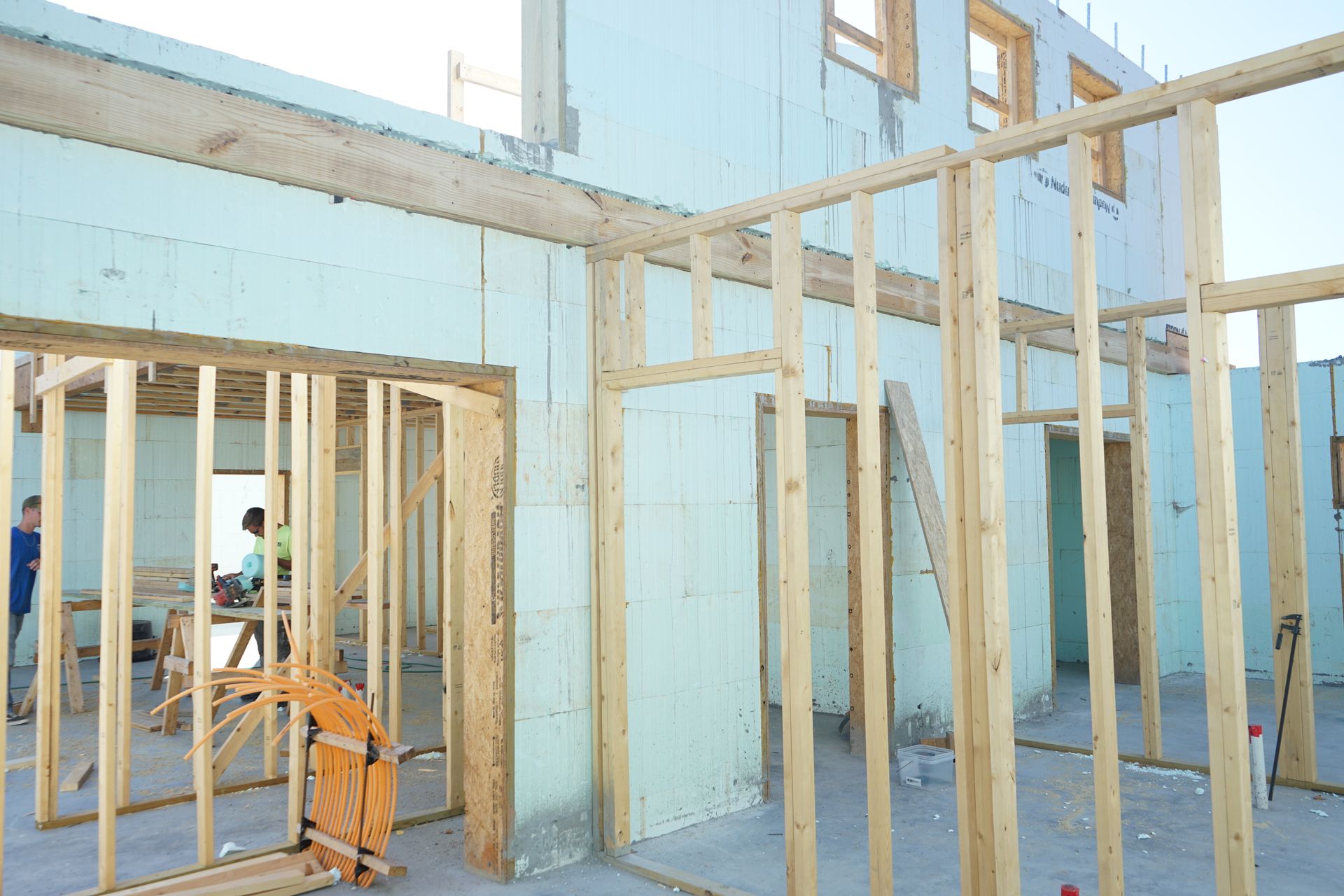Designing the Perfect Floor Plan for Your ICF Home
Designing the Perfect Floor Plan for Your ICF Home
When building a home, one of the first and most important steps is designing a floor plan that meets your needs. For those considering an Insulated Concrete Form (ICF) home, it’s essential to understand how floor plans for ICF construction differ from traditional stick-built homes. Let's talk about what makes ICF floor plans unique and what you should consider when planning your future home.
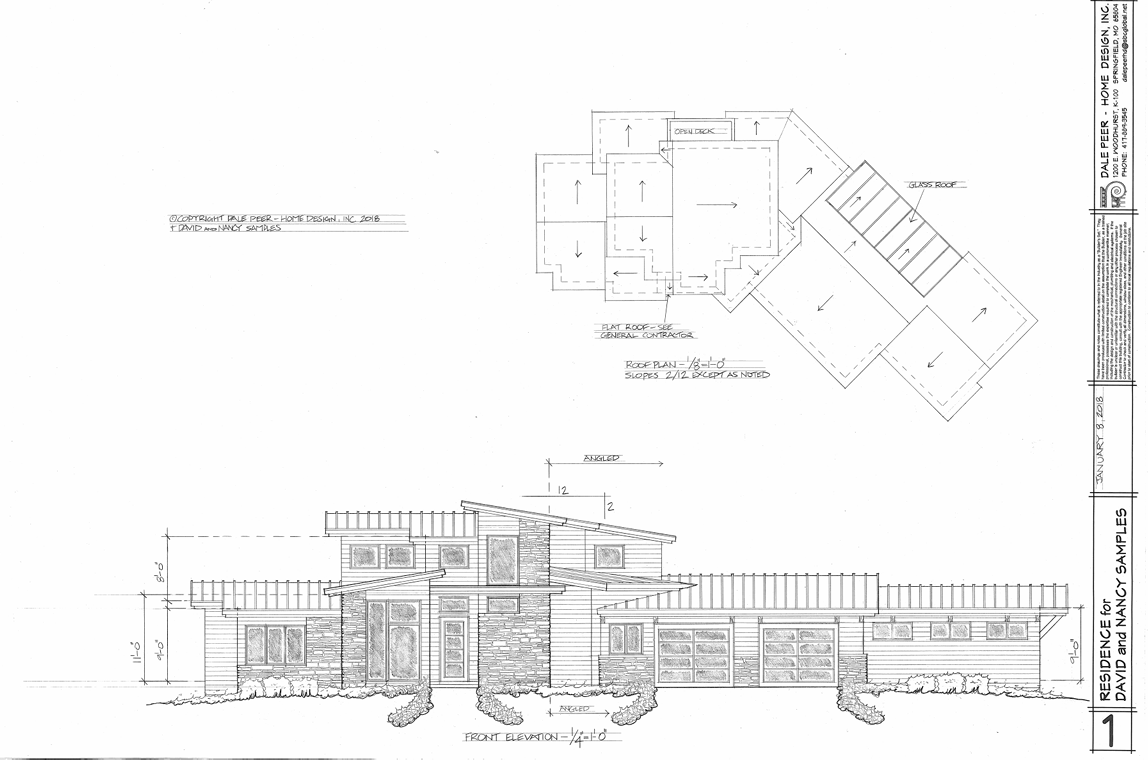
ICF vs. Stick-Built Floor Plans: Key Differences
ICF construction offers a more energy-efficient, durable, and disaster-resistant alternative to traditional stick-built homes. However, because ICF walls are thicker and more robust, certain design elements must be approached differently:
ICF Wall Thickness and Its Impact on Space Planning:
ICF walls are typically thicker than traditional wood-framed walls, which can impact the overall square footage of your home. This may require adjustments to room sizes, hallway widths, and window placements. Our standard 6-inch core form results in a wall that is 11 1/4 inches thick before adding drywall and exterior siding. To accommodate this, you may need to either reduce interior room sizes or increase the home's overall dimensions.
ICF Structural Load-Bearing Capabilities:
Unlike traditional stick-built homes, where interior walls often help support the roof load, ICF homes rely primarily on their exterior walls for structural support. This design advantage makes open-concept layouts easier to achieve without requiring numerous interior load-bearing walls. For even greater flexibility, products like LiteDeck can be used to form floors or roofs, allowing spans of up to 50 feet without additional support — though this option can be quite costly.
Window and Door Openings in ICF Construction:
Due to the increased thickness and weight of ICF walls, window and door openings must be properly reinforced to maintain the home's structural integrity. Your draftsman will account for this during the design process. While standard windows and doors can be used with ICF construction, the windowsills and door jambs will be wider than those in a traditional home to accommodate the thicker walls.
Mechanical and Electrical Systems in ICF Homes:
Running wiring and plumbing through ICF walls requires pre-planning to ensure proper placement. Before the concrete is poured, sleeves are placed through the walls and under the footing system. These sleeves create pathways for electrical wiring, plumbing lines, or other utilities to be installed later.
Getting Started with Drafting Your ICF Home Plans:
When designing your ICF home, there are a few key considerations that can help you manage costs without compromising quality.
Cost-Effective Design Tips for ICF Homes:
- Simplify Your Floor Plan: The fewer corners your home has, the more cost-effective your build will be. Each additional corner requires extra labor, materials, and bracing, which can significantly increase expenses. Designing with cleaner lines and fewer angles can streamline the process and reduce costs.
- Consider Stick-Built Garages: If your garage doesn’t house critical systems or expensive equipment, consider building it with traditional wood framing instead of ICF. Attaching a stick-built garage to your ICF home can reduce materials and labor costs without sacrificing the strength and efficiency of your main living space.
If you'd like to discuss these strategies or explore other cost-saving ideas, we're happy to meet with you to help refine your plans.
Working with B&G Drafting:
While we don’t offer drafting services in-house, we highly recommend working with B&G Drafting. They design over 90% of our clients' plans and have the expertise to translate your vision into a functional ICF home design. Whether you're starting from scratch or modifying an existing plan, their team ensures your design aligns with your goals and meets the structural requirements of ICF construction.
To get started, reach out to B&G Drafting at 417-883-5420, and be sure to mention that you’re working with ICF Walls of the Ozarks.
Getting an Estimate & Timeline for Construction
Once your floor plan is finalized, we can provide you with a detailed estimate for your ICF home. Our team will carefully review your plans, discuss your specific needs, and break down the costs involved in your project.
If your plans aren't finalized yet, we can still offer a rough estimate to help you plan your budget. This estimate can be based on:
- Hand-drawn plans
- Designs created using home design websites, apps, or software
- Pre-made plans from an online source
To ensure accuracy, these preliminary plans must include clear dimensions and ceiling heights provided by you. Having this information allows us to give you the most accurate estimate possible.
If you have any questions about obtaining an estimate, our current timelines, or preparing for construction, don’t hesitate to reach out!
Your Dream Home Starts with the Right Floor Plan
Whether you already have a vision in mind or need professional guidance, having the right floor plan is key to ensuring your home is functional, efficient, and built to last. If you have questions about the ICF building process or how to get started with drafting your floor plan, we’d love to help! Feel free to call our office at 417-507-1020 or email us at info@icfwallsoftheozarks.com.
Building your dream home starts with the right foundation—let’s make sure it’s built to last with ICF!
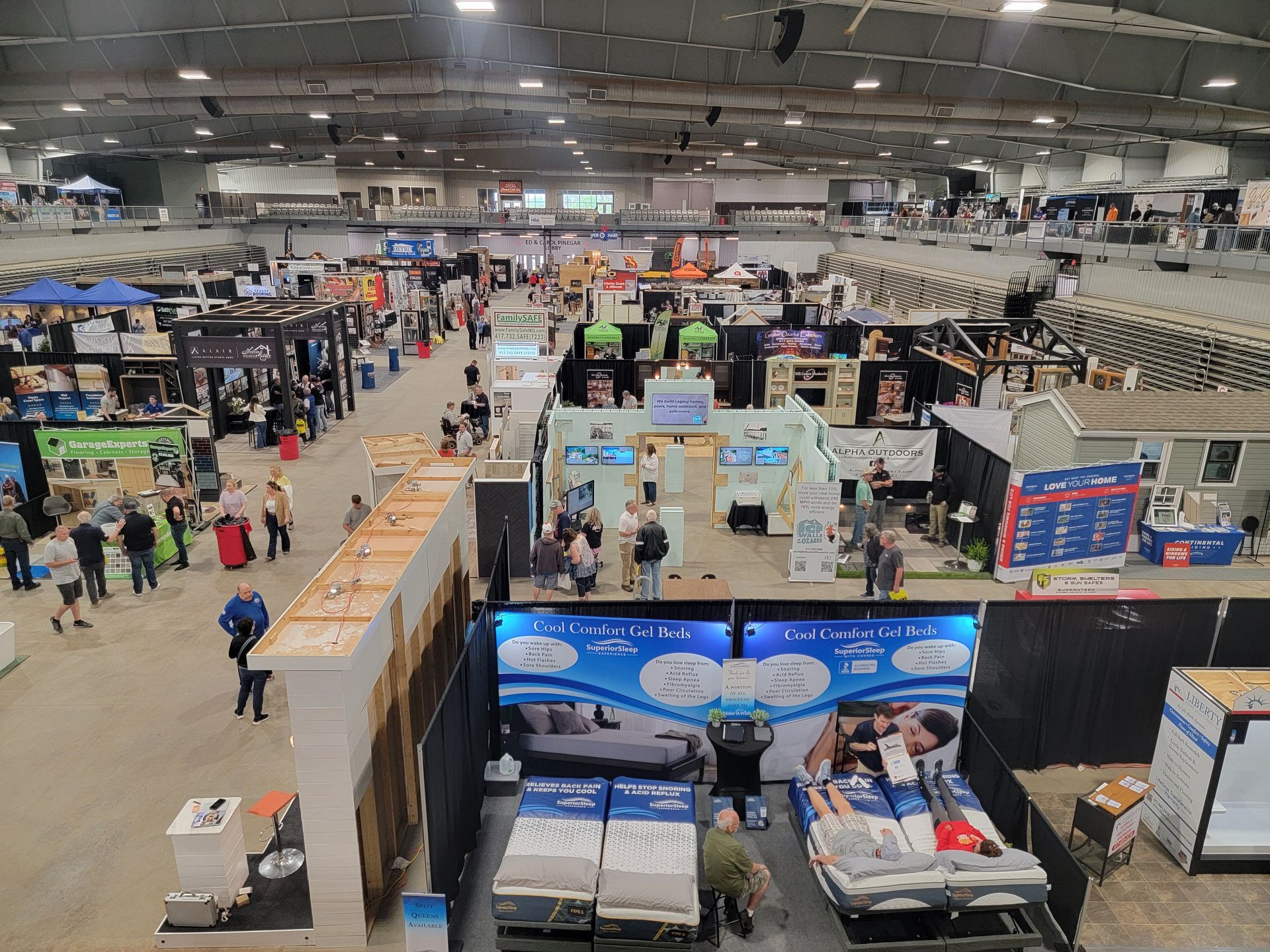
Service Areas
CONNECT
HOURS
Mon - Fri: 7am-5pm
Sat & Sun: Closed
© 2024 ICF Walls of the Ozarks All Rights Reserved
