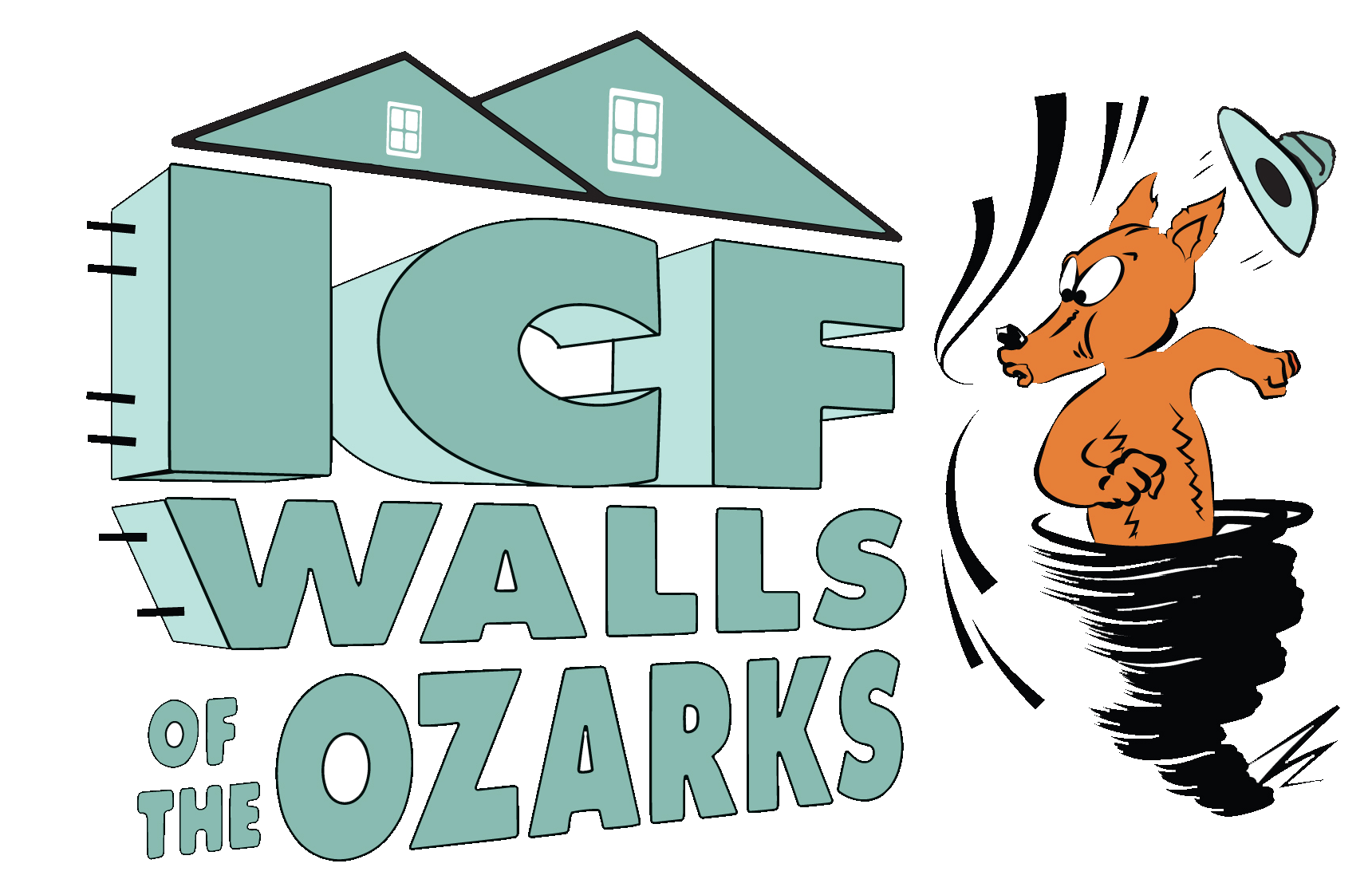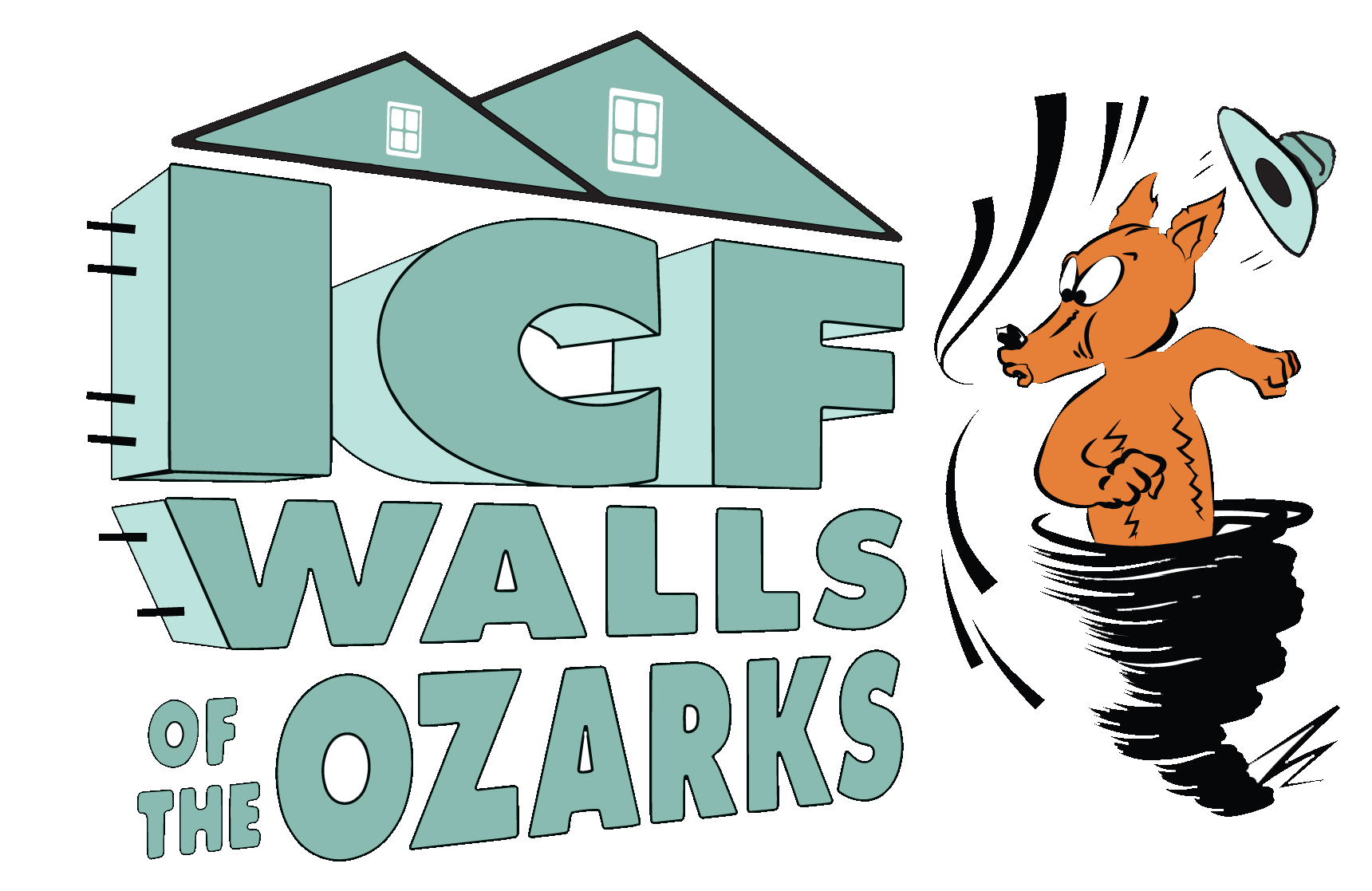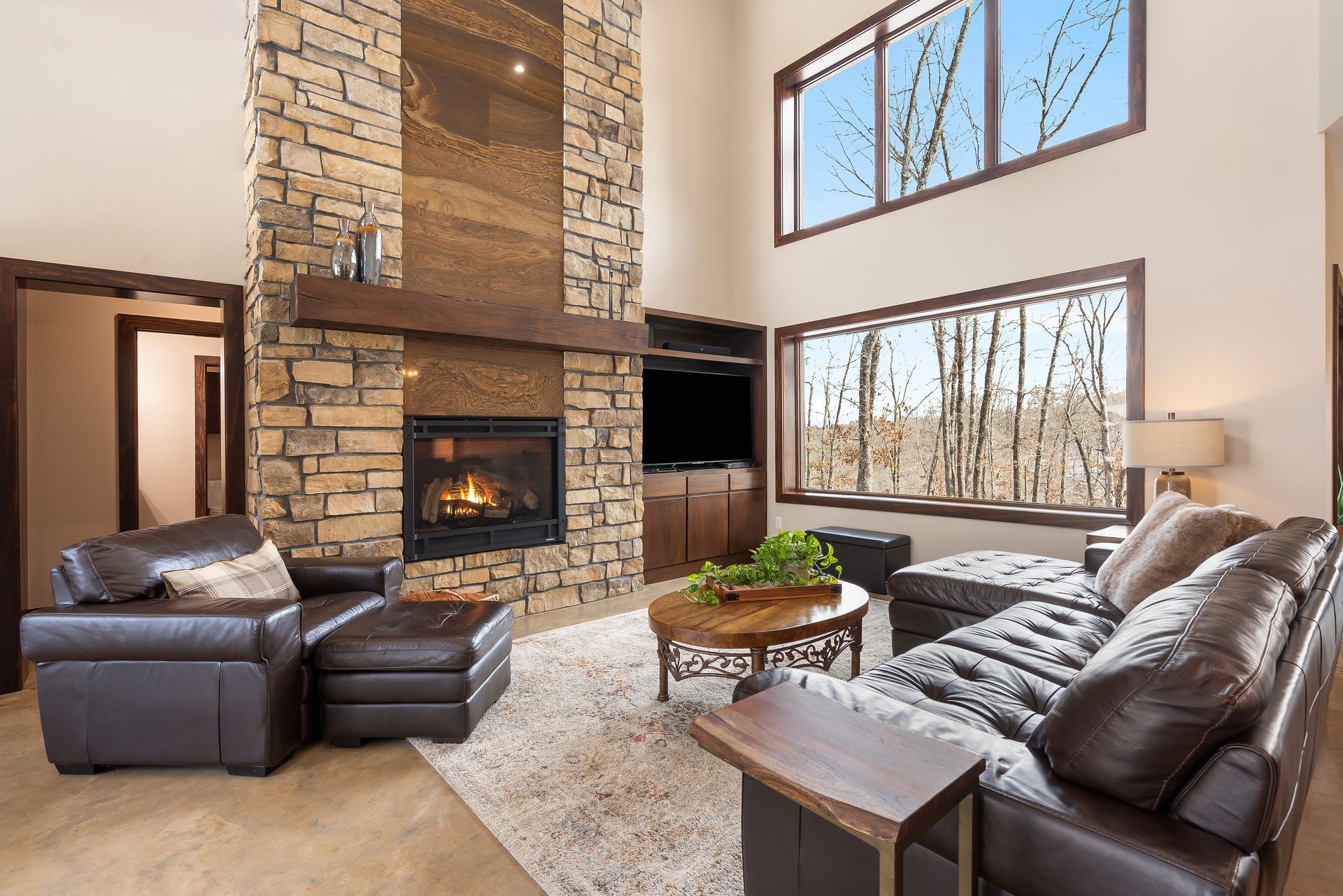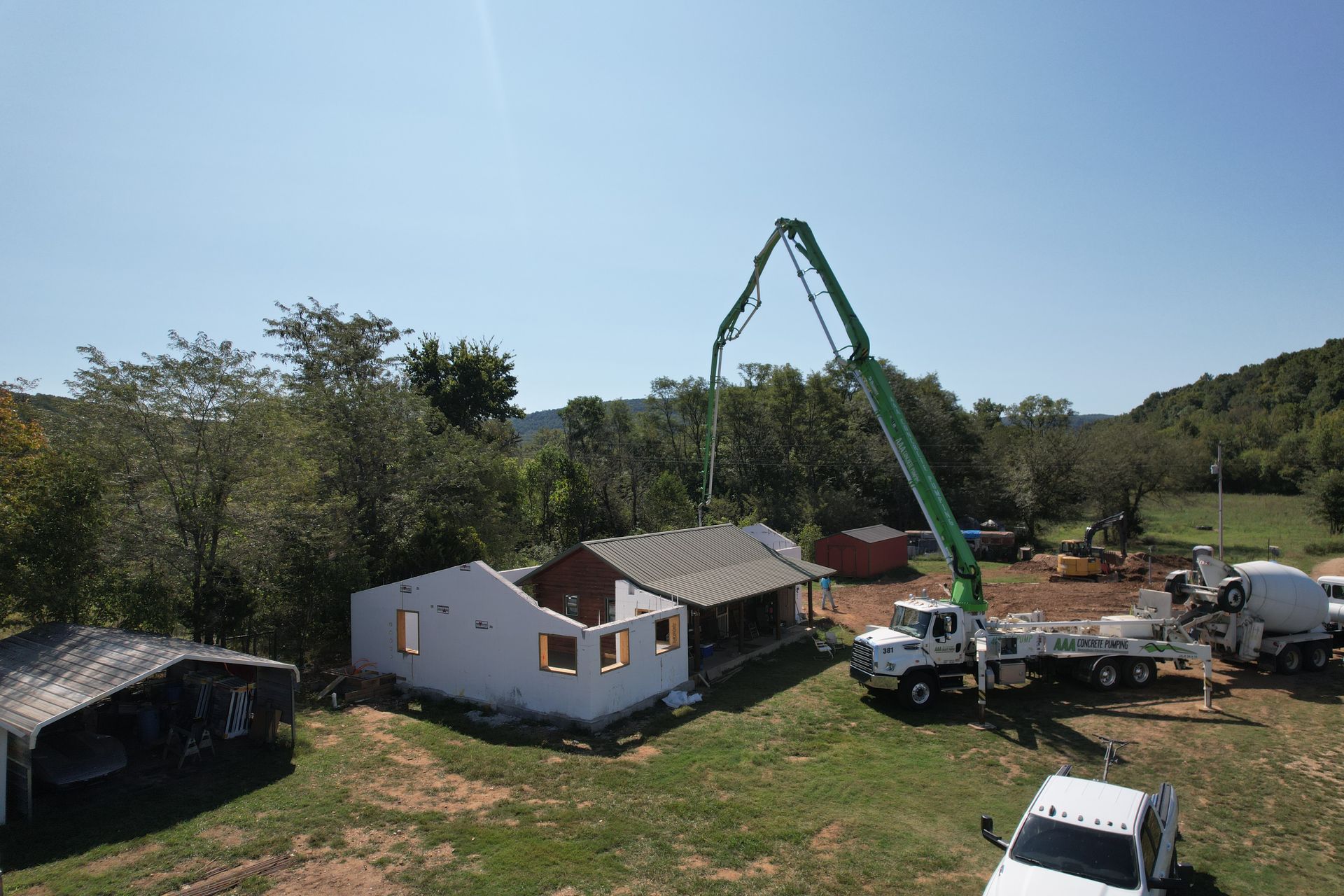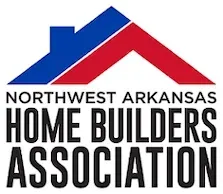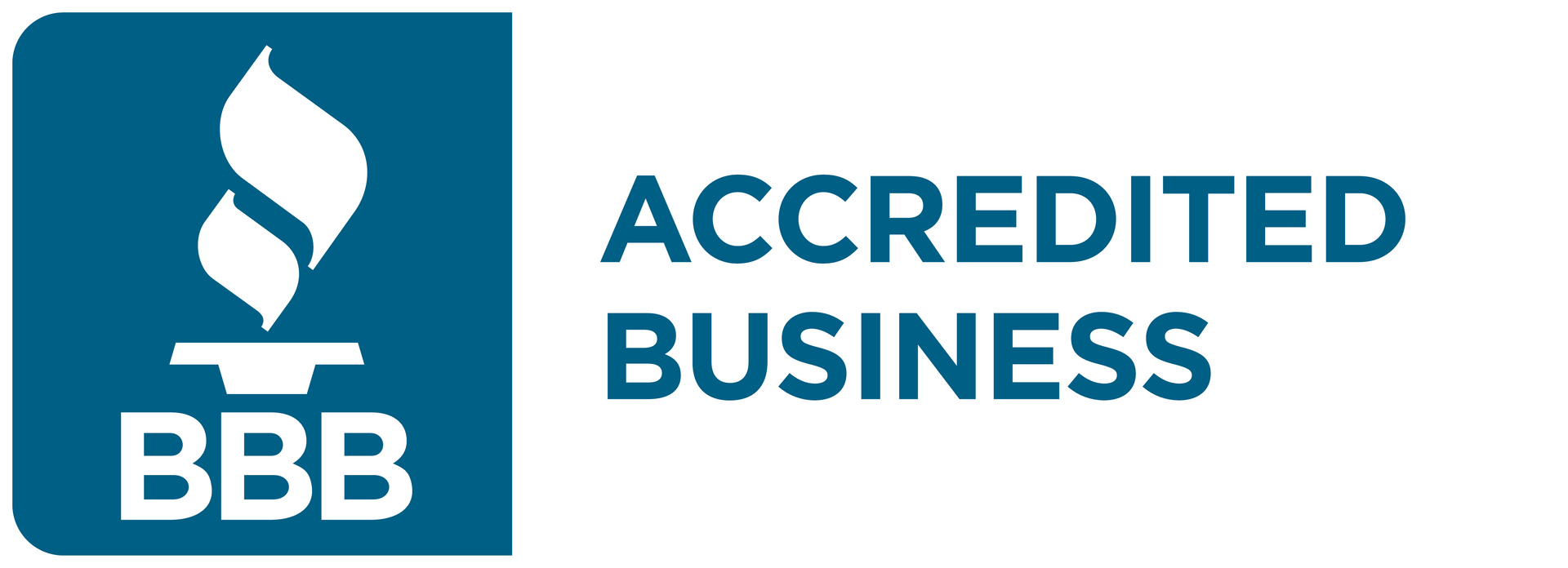Myths About ICF Builds
Insulated Concrete Forms (ICF) are revolutionizing the construction industry, yet misconceptions still linger. Let’s bust some myths and set the record straight!
1. “Termites will eat all my EPS (expanded polystyrene) foam.”
Reality: Unlike wood, EPS foam lacks the cellulose that termites feed on, offering no nutritional value. Additionally, the concrete core within ICF walls provide a robust barrier that termites cannot penetrate, making ICF homes highly resistant to termite infestations. If some were to tunnel into the foam, the structural integrity of the home would not be harmed, and they would quickly move on to something consistent with their diet.
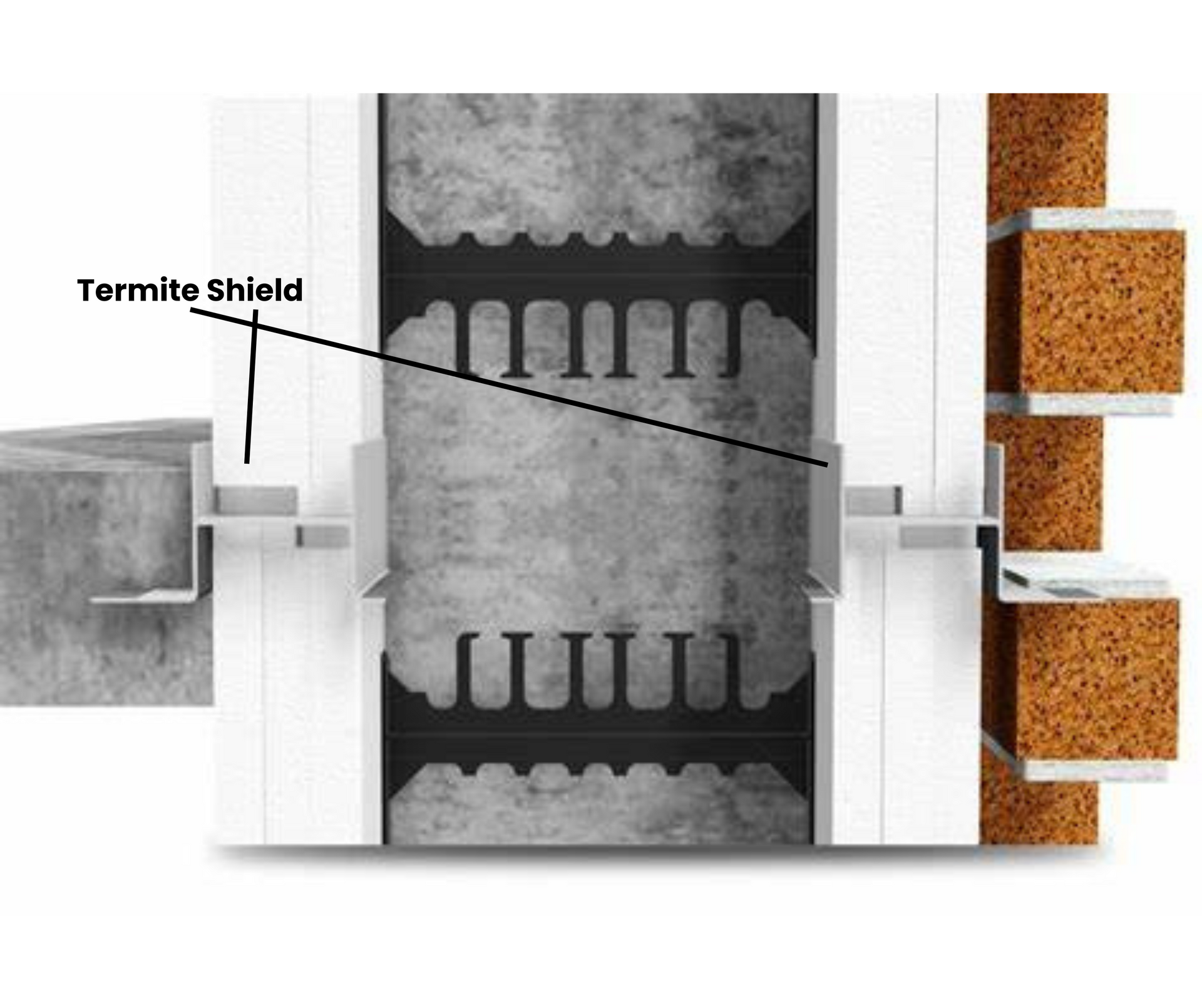
2. “ICF homes aren’t aesthetic.”
Reality: Many believe that an ICF home is a plain, square, concrete building. ICF construction allows for a wide variety of finishes, including stucco, brick, stone, and siding. This versatility means an ICF home can match any architectural style and aesthetic preference.
3. “An ICF home will not have square, level, flush, and plumb walls.”
Reality: Concerns about walls being uneven or not flush are unfounded. With proper installation and bracing, ICF walls are straight and true. The forms create a uniform, continuous surface, allowing for straightforward application of sheetrock, cabinets, LP smart siding, etc.
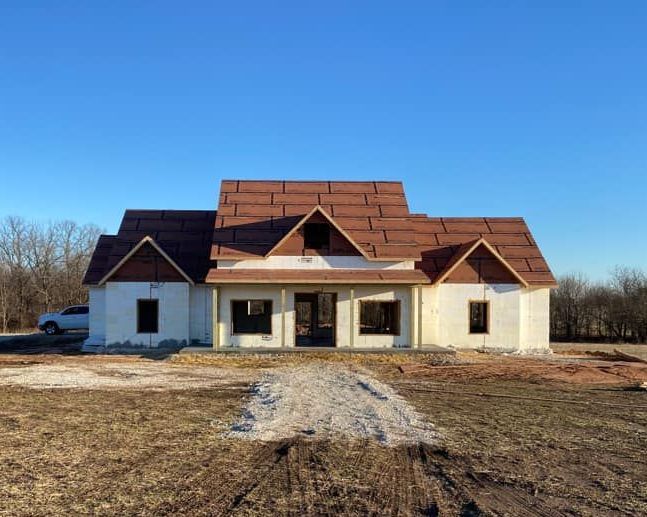
4. “ICF is only for basements.”
Reality: ICF is versatile and strong enough for multi-story buildings, providing exceptional energy efficiency and structural integrity from basements to rooftops. A critical component in ICF construction is the use of rebar (reinforcing steel bars). When the concrete is poured, it bonds with the rebar, creating a structure that enhances tensile strength, allowing the concrete to flex and absorb energy. The structural design of ICF homes ensures that loads from upper levels are transferred down to the foundation through a well-defined load path.
5. “Airtightness means no fresh air.”
Reality: The airtightness of your home will provide you with next-level comfort and energy savings. Energy recovery ventilators (ERVs) *(HRVs are sometimes included depending on the region of the country) maintain indoor air quality and comfort without compromising energy efficiency. Your home will have proper air exchange and can even provide the option to filter out unwanted things like pollen, viruses, and bacteria before entering your home.
6. “It's hard to design blueprints for ICF.”
Reality: Designing blueprints for ICF homes is no more challenging than traditional homes. In fact, ICF will allow more versatility than a wood-frame home, allowing you to easily incorporate curved walls, large open spaces with less support beams, 45-degree angles, etc.
7. “ICF is too complicated to install and to modify.”
Reality:
- Installation: Plumbing and electrical are easily roughed-in by creating channels in the foam. Attaching sheetrock, exterior applications, cabinets, etc. can be directly attached to the ICF wall via the webs inside the forms.
- Modifications: Remodeling and Redecoration
- ICF walls can be knocked out, cored, and cut to allow you to remodel your home in the future.
- Drilling and modifying ICF is straightforward. You will not have to drill into concrete to move paintings, TVs, etc. The plastic webs within the forms provide secure mounting points for screws. The webs are the same width as 2x wood and placed every 8 inches within the forms to match standard wood framing.
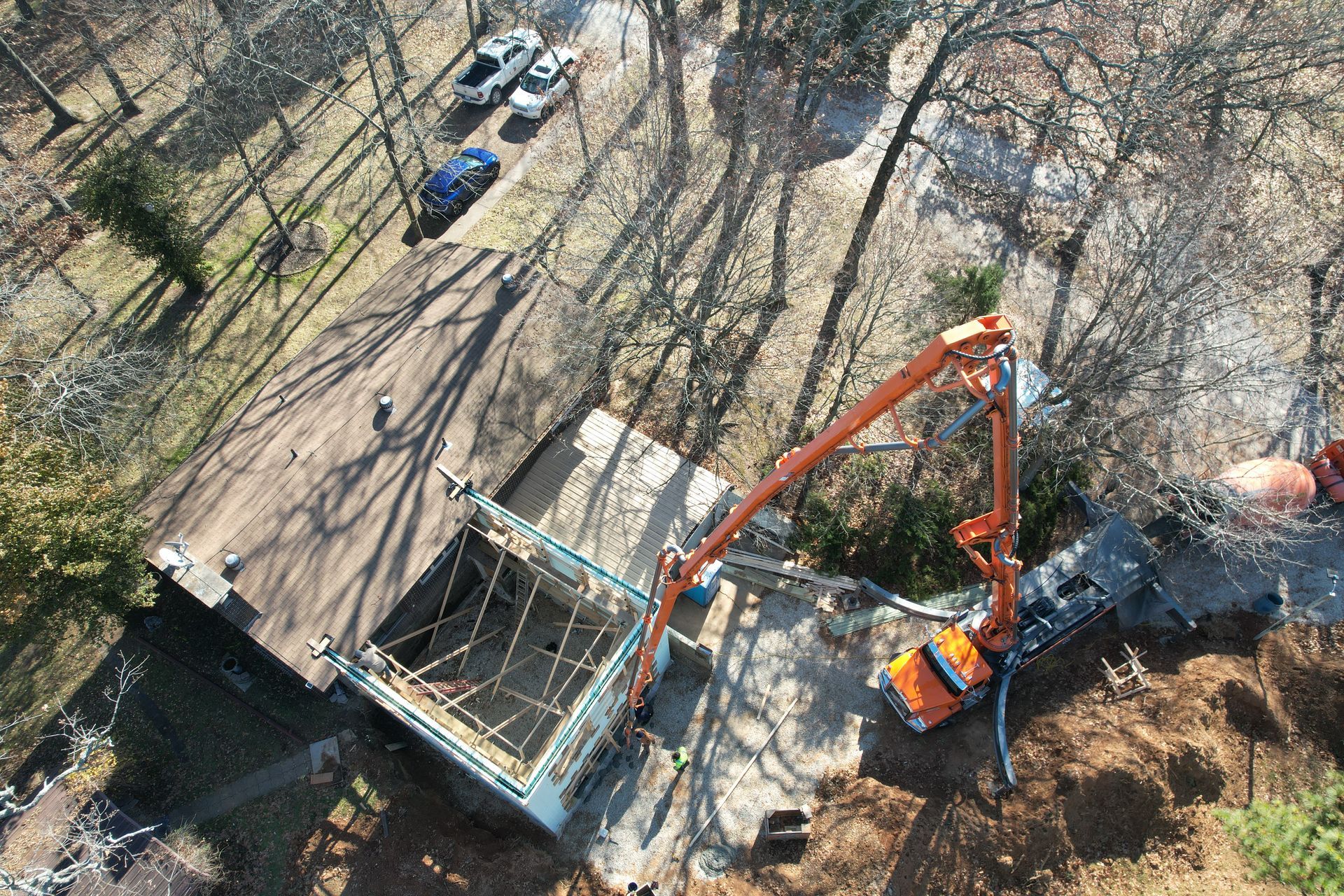
8. “ICF costs exponentially more than traditional building methods.”
Reality: While initial costs might be higher, ICF saves money overall through energy efficiency, reduced maintenance, and insurance discounts, balancing the investment. Many find that the price difference is not as significant as perceived. Typically, ICF construction is no more than 10% higher than 2×6 framing with spray foam insulation. This cost difference can be made back within 5 years on your utility savings.
9. “ICF construction is flammable, and the foam deteriorates.”
Reality:
- Flammability: The EPS foam is treated with flame retardants, making it resistant to fire. The concrete core provides an additional layer of fire protection, significantly enhancing the safety and durability of ICF homes, when compared to traditional wood-frame structures, by providing a 3-hour burn rate.
- Durability: EPS foam is long-lasting and does not deteriorate under normal conditions.
10. “An above ground ‘saferoom’ does not work.”
Reality: ICF homes provide excellent above-ground storm protection, not just in underground safe rooms. Our 6-inch core block has a 250 MPH wind resistance and a 100 MPH impact resistance.
Curious to learn more about any of these points? Dive deeper into the specifics of some of the myths listed above, discover why ICF might be the best choice for your next construction project!
